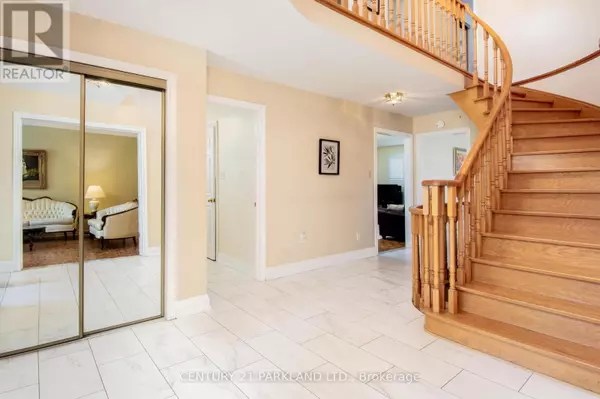
175 BELAIR WAY Vaughan (east Woodbridge), ON L4L7T4
4 Beds
3 Baths
2,499 SqFt
UPDATED:
Key Details
Property Type Single Family Home
Sub Type Freehold
Listing Status Active
Purchase Type For Sale
Square Footage 2,499 sqft
Price per Sqft $619
Subdivision East Woodbridge
MLS® Listing ID N9271249
Bedrooms 4
Originating Board Toronto Regional Real Estate Board
Property Description
Location
Province ON
Rooms
Extra Room 1 Second level 6.32 m X 3.4 m Primary Bedroom
Extra Room 2 Second level 3.53 m X 3.43 m Bedroom 2
Extra Room 3 Second level 3.53 m X 2.62 m Bedroom 3
Extra Room 4 Second level 3.66 m X 2.9 m Bedroom 4
Extra Room 5 Main level 4.72 m X 3.25 m Living room
Extra Room 6 Main level 3.66 m X 3.25 m Dining room
Interior
Heating Forced air
Cooling Central air conditioning
Flooring Parquet, Ceramic
Fireplaces Number 1
Exterior
Garage Yes
Fence Fenced yard
Community Features Community Centre
Waterfront No
View Y/N No
Total Parking Spaces 4
Private Pool No
Building
Story 2
Sewer Sanitary sewer
Others
Ownership Freehold

GET MORE INFORMATION






