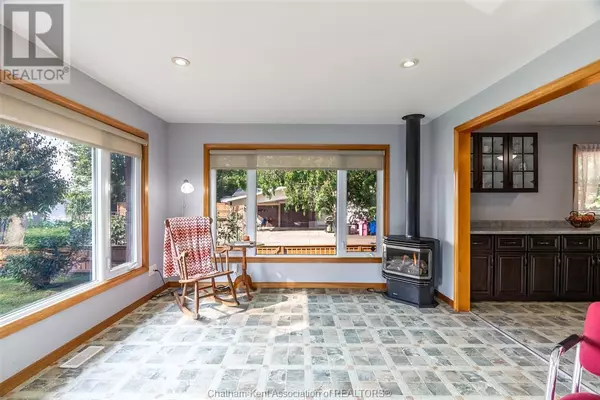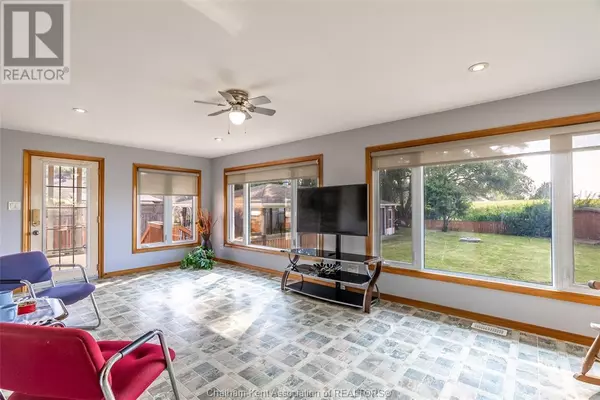
944 MCNAUGHTON AVENUE East Chatham, ON N7L0E4
4 Beds
2 Baths
UPDATED:
Key Details
Property Type Single Family Home
Sub Type Freehold
Listing Status Active
Purchase Type For Sale
MLS® Listing ID 24019589
Style Ranch
Bedrooms 4
Originating Board Chatham Kent Association of REALTORS®
Property Description
Location
Province ON
Rooms
Extra Room 1 Basement Measurements not available 3pc Bathroom
Extra Room 2 Basement 8 ft , 3 in X 11 ft , 2 in Bedroom
Extra Room 3 Basement 11 ft , 5 in X 10 ft , 4 in Laundry room
Extra Room 4 Basement Measurements not available x 11 ft , 3 in Other
Extra Room 5 Basement 12 ft , 1 in X 34 ft , 1 in Family room/Fireplace
Extra Room 6 Main level 10 ft , 4 in X 9 ft , 1 in Bedroom
Interior
Heating Forced air, Furnace,
Cooling Central air conditioning
Flooring Carpeted, Hardwood, Cushion/Lino/Vinyl
Fireplaces Type Free Standing Metal, Free Standing Metal
Exterior
Garage Yes
Waterfront No
View Y/N No
Private Pool No
Building
Story 1
Sewer Septic System
Architectural Style Ranch
Others
Ownership Freehold

GET MORE INFORMATION






