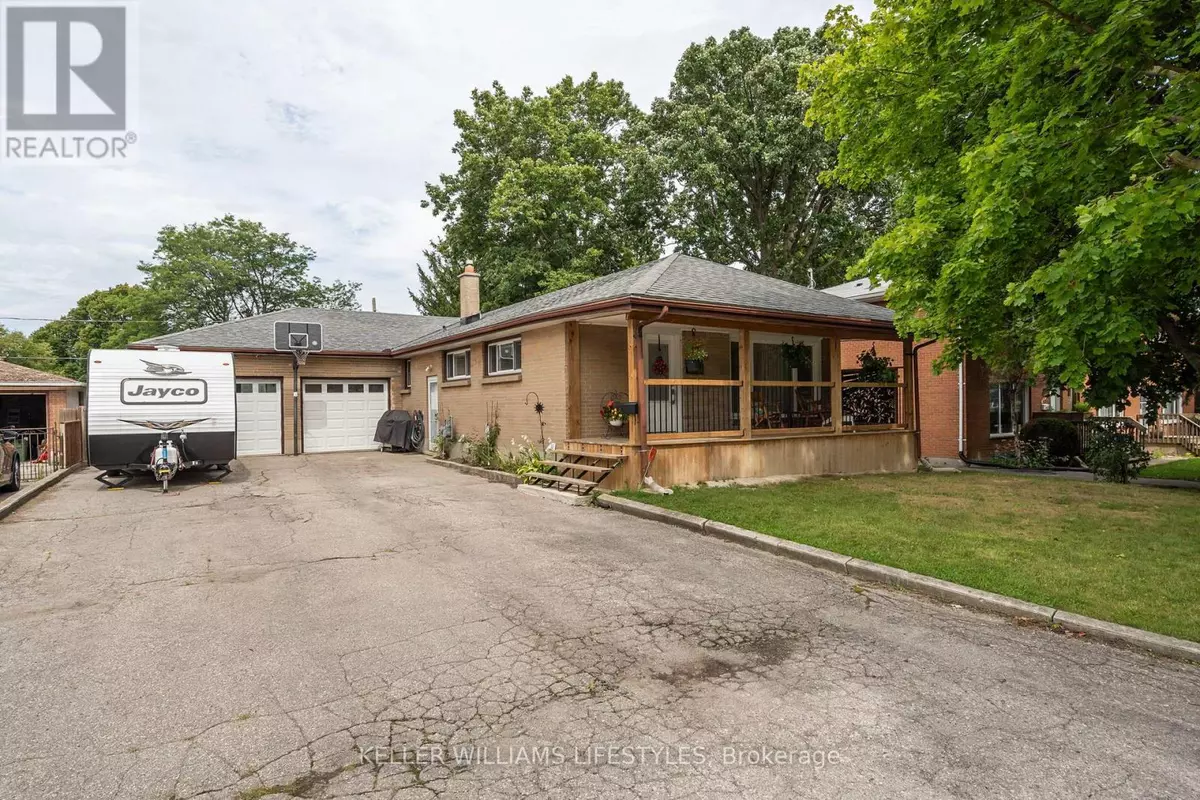
440 CLEVELAND AVENUE London, ON N5Z3C2
4 Beds
2 Baths
OPEN HOUSE
Wed Oct 23, 5:00pm - 7:00pm
Sun Oct 27, 11:30am - 1:30pm
UPDATED:
Key Details
Property Type Single Family Home
Sub Type Freehold
Listing Status Active
Purchase Type For Sale
Subdivision South J
MLS® Listing ID X9272195
Style Bungalow
Bedrooms 4
Originating Board London and St. Thomas Association of REALTORS®
Property Description
Location
Province ON
Rooms
Extra Room 1 Basement 6.66 m X 8.49 m Family room
Extra Room 2 Basement 3.17 m X 3.7 m Bedroom
Extra Room 3 Basement 3.39 m X 6.1 m Utility room
Extra Room 4 Main level 3.51 m X 2.89 m Kitchen
Extra Room 5 Main level 3.51 m X 2.26 m Dining room
Extra Room 6 Main level 3.46 m X 5.07 m Living room
Interior
Heating Forced air
Cooling Central air conditioning
Exterior
Garage Yes
Fence Fenced yard
Community Features Community Centre
Waterfront No
View Y/N No
Total Parking Spaces 8
Private Pool Yes
Building
Lot Description Landscaped
Story 1
Sewer Sanitary sewer
Architectural Style Bungalow
Others
Ownership Freehold

GET MORE INFORMATION






