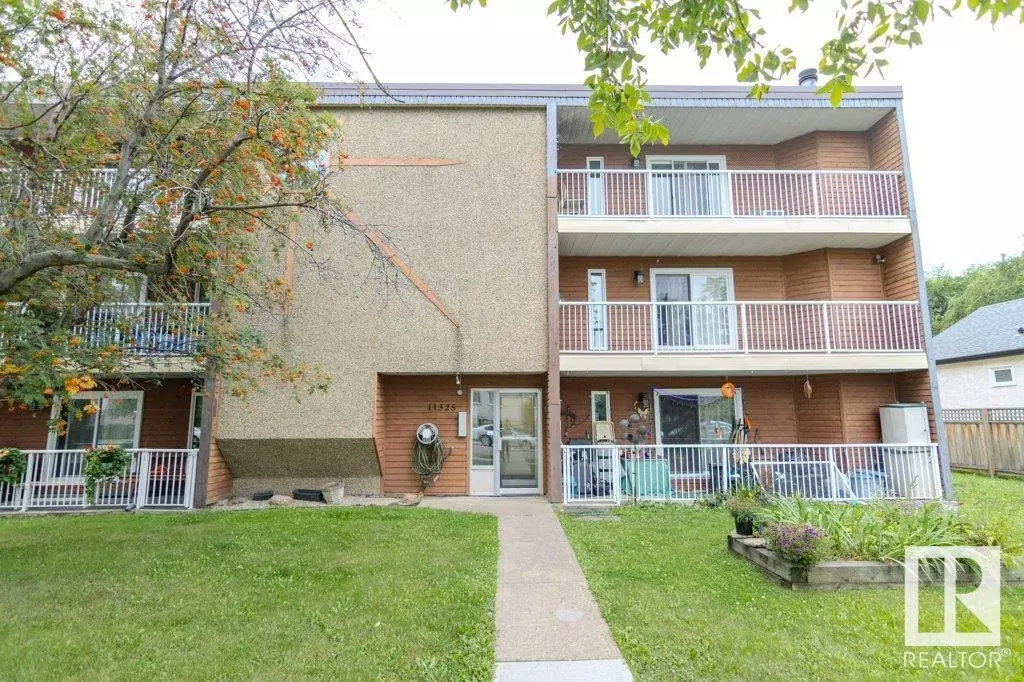
#203 11325 109 AV NW Edmonton, AB T5H1E3
2 Beds
1 Bath
903 SqFt
UPDATED:
Key Details
Property Type Condo
Sub Type Condominium/Strata
Listing Status Active
Purchase Type For Sale
Square Footage 903 sqft
Price per Sqft $131
Subdivision Queen Mary Park
MLS® Listing ID E4404116
Bedrooms 2
Condo Fees $545/mo
Originating Board REALTORS® Association of Edmonton
Year Built 1980
Lot Size 1,150 Sqft
Acres 1150.5544
Property Description
Location
Province AB
Rooms
Extra Room 1 Main level 4.26 m X 5.02 m Living room
Extra Room 2 Main level 4.26 m X 1.8 m Dining room
Extra Room 3 Main level 2.25 m X 2.22 m Kitchen
Extra Room 4 Main level 5.93 m X 4.12 m Primary Bedroom
Extra Room 5 Main level 2.98 m X 2.36 m Bedroom 2
Extra Room 6 Main level Measurements not available Laundry room
Interior
Heating Baseboard heaters
Fireplaces Type Corner
Exterior
Garage No
View Y/N No
Total Parking Spaces 1
Private Pool No
Others
Ownership Condominium/Strata

GET MORE INFORMATION






