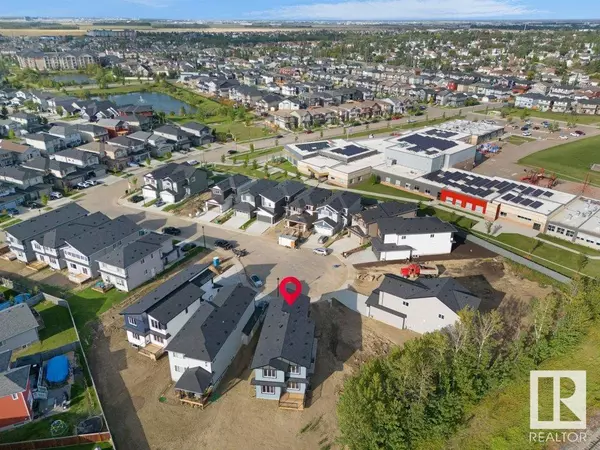
214 Kettyl CO Leduc, AB T9E1S1
5 Beds
3 Baths
2,271 SqFt
UPDATED:
Key Details
Property Type Single Family Home
Sub Type Freehold
Listing Status Active
Purchase Type For Sale
Square Footage 2,271 sqft
Price per Sqft $323
Subdivision West Haven Park
MLS® Listing ID E4404197
Bedrooms 5
Originating Board REALTORS® Association of Edmonton
Year Built 2024
Lot Size 6,565 Sqft
Acres 6565.9854
Property Description
Location
Province AB
Rooms
Extra Room 1 Main level 3.96 m X 4.26 m Living room
Extra Room 2 Main level 3.65 m X 3.04 m Dining room
Extra Room 3 Main level 3.38 m X 3.38 m Kitchen
Extra Room 4 Main level 3.04 m X 2.46 m Bedroom 2
Extra Room 5 Upper Level 3.35 m X 3.68 m Family room
Extra Room 6 Upper Level 4.26 m X 3.96 m Primary Bedroom
Interior
Heating Forced air
Fireplaces Type Insert
Exterior
Garage Yes
Waterfront No
View Y/N No
Total Parking Spaces 4
Private Pool No
Building
Story 2
Others
Ownership Freehold

GET MORE INFORMATION






