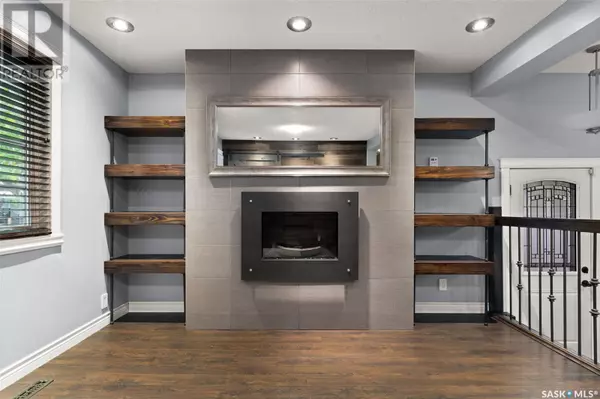
220 RAE STREET Regina, SK S4R3L8
4 Beds
2 Baths
975 SqFt
UPDATED:
Key Details
Property Type Single Family Home
Sub Type Freehold
Listing Status Active
Purchase Type For Sale
Square Footage 975 sqft
Price per Sqft $333
Subdivision Coronation Park
MLS® Listing ID SK982259
Style Bungalow
Bedrooms 4
Originating Board Saskatchewan REALTORS® Association
Year Built 1958
Lot Size 6,250 Sqft
Acres 6250.0
Property Description
Location
Province SK
Rooms
Extra Room 1 Basement 21'4 x 10'11 Other
Extra Room 2 Basement 12'5 x 11'10 Bedroom
Extra Room 3 Basement 12'8 x 10'2 Den
Extra Room 4 Basement 4'2 x 5'3 2pc Bathroom
Extra Room 5 Basement X x X Laundry room
Extra Room 6 Main level 8'11 x 16'11 Kitchen
Interior
Heating Forced air,
Cooling Central air conditioning
Fireplaces Type Conventional
Exterior
Garage Yes
Fence Fence
Waterfront No
View Y/N No
Private Pool No
Building
Lot Description Lawn
Story 1
Architectural Style Bungalow
Others
Ownership Freehold

GET MORE INFORMATION






