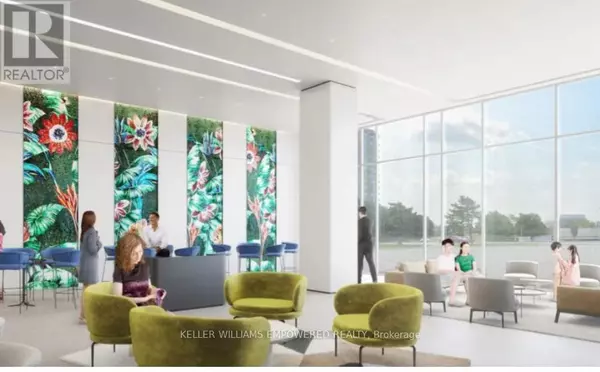
30 Upper Mall WAY #404A Vaughan (brownridge), ON L4J4P8
2 Beds
2 Baths
599 SqFt
UPDATED:
Key Details
Property Type Condo
Sub Type Condominium/Strata
Listing Status Active
Purchase Type For Rent
Square Footage 599 sqft
Subdivision Brownridge
MLS® Listing ID N9285212
Bedrooms 2
Originating Board Toronto Regional Real Estate Board
Property Description
Location
Province ON
Rooms
Extra Room 1 Other Measurements not available Living room
Extra Room 2 Other Measurements not available Dining room
Extra Room 3 Other Measurements not available Kitchen
Extra Room 4 Other Measurements not available Primary Bedroom
Extra Room 5 Other Measurements not available Den
Extra Room 6 Other Measurements not available Bedroom
Interior
Heating Forced air
Cooling Central air conditioning
Exterior
Garage No
Community Features Pet Restrictions
Waterfront No
View Y/N No
Private Pool No
Others
Ownership Condominium/Strata
Acceptable Financing Monthly
Listing Terms Monthly

GET MORE INFORMATION






