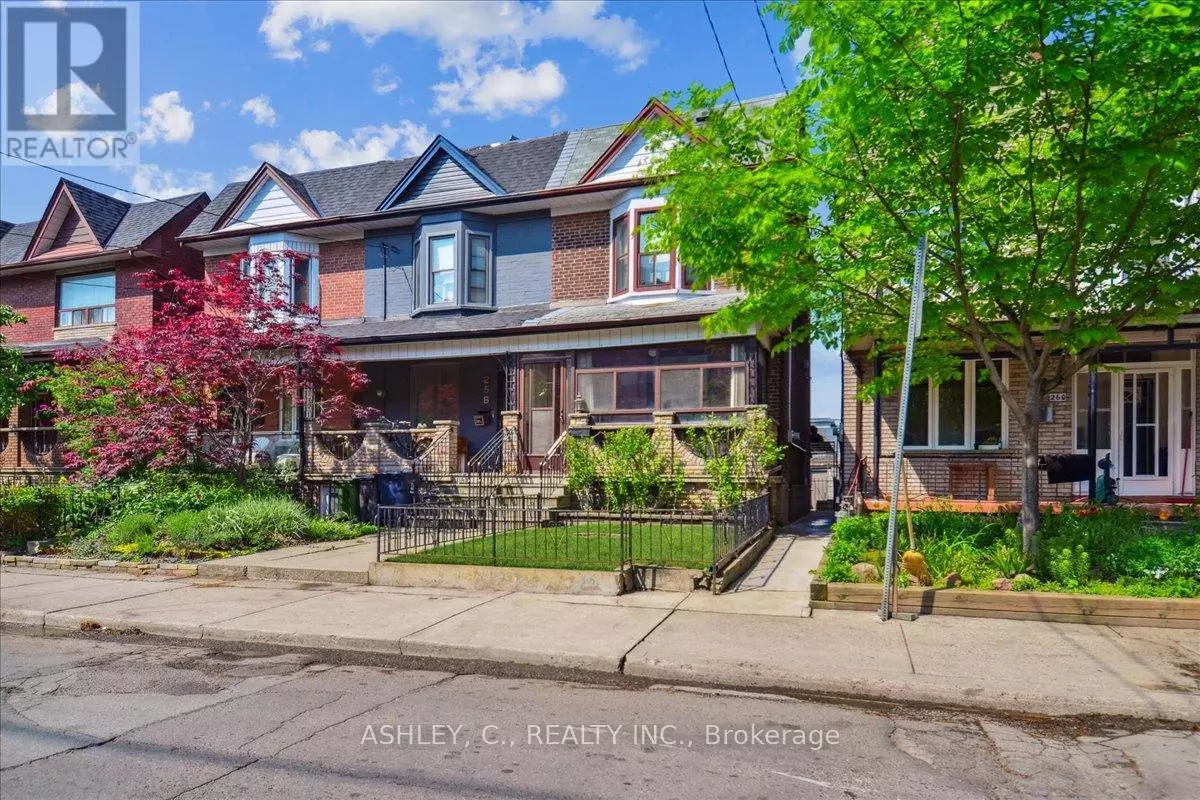REQUEST A TOUR If you would like to see this home without being there in person, select the "Virtual Tour" option and your agent will contact you to discuss available opportunities.
In-PersonVirtual Tour

$ 1,300,000
Est. payment /mo
Active
258 PERTH AVENUE Toronto (dovercourt-wallace Emerson-junction), ON M6P3Y1
3 Beds
2 Baths
UPDATED:
Key Details
Property Type Townhouse
Sub Type Townhouse
Listing Status Active
Purchase Type For Sale
Subdivision Dovercourt-Wallace Emerson-Junction
MLS® Listing ID W9294385
Bedrooms 3
Originating Board Toronto Regional Real Estate Board
Property Description
A two storey, end unit, attached row house. Access to rear yard from the front of the home. Laneway access from both Macaulay and Wallace Avenues to a detached double car garage. Excellent school district and possibly the best transit hub in the City. An easy walk to Dundas West subway, Go Transit and UP Express. I had an opportunity to walk the neighbourhood to gauge walking distances. I was waiting for the photographer to finish his work and I ended up on a bench across the street, people watching on a beautiful morning. People walking their dogs, babies in strollers, older, retired folk visiting with neighbours as they walked by. Sitting, watching the neighbourhood wake up on that spring morning left me with one distinct impression. I could live here! **** EXTRAS **** Existing furniture is negotiable (id:24570)
Location
Province ON
Rooms
Extra Room 1 Second level 4.5 m X 3.3 m Bedroom
Extra Room 2 Second level 3.6 m X 2.7 m Bedroom 2
Extra Room 3 Second level 3.2 m X 3.1 m Bedroom 3
Extra Room 4 Basement 6.7 m X 4.1 m Recreational, Games room
Extra Room 5 Basement 4.1 m X 2.8 m Kitchen
Extra Room 6 Ground level 3.05 m X 3.2 m Living room
Interior
Heating Baseboard heaters
Exterior
Garage Yes
Waterfront No
View Y/N No
Total Parking Spaces 2
Private Pool No
Building
Story 2
Sewer Sanitary sewer
Others
Ownership Freehold

GET MORE INFORMATION






