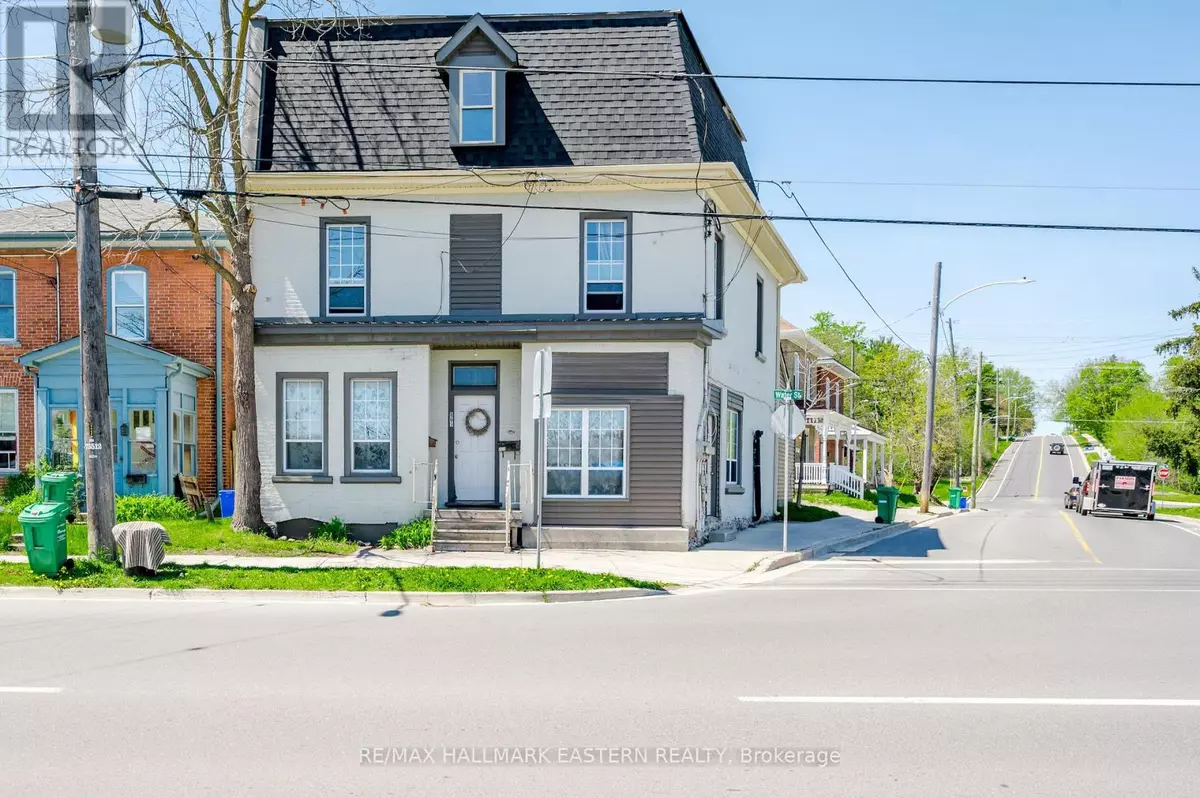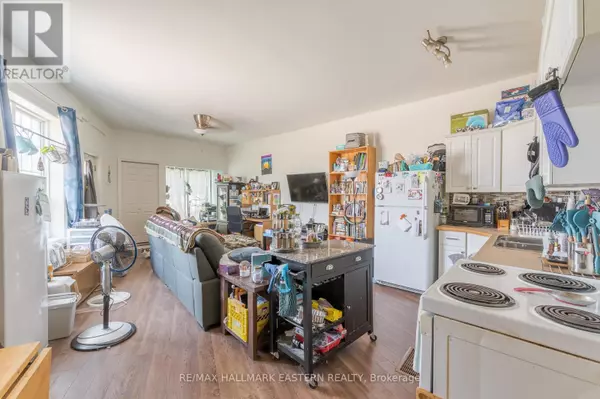REQUEST A TOUR If you would like to see this home without being there in person, select the "Virtual Tour" option and your agent will contact you to discuss available opportunities.
In-PersonVirtual Tour

$ 799,900
Est. payment /mo
Active
865-867 WATER STREET Peterborough (northcrest), ON K9H3P1
5 Beds
4 Baths
UPDATED:
Key Details
Property Type Single Family Home
Listing Status Active
Purchase Type For Sale
Subdivision Northcrest
MLS® Listing ID X9295519
Bedrooms 5
Half Baths 1
Originating Board Central Lakes Association of REALTORS®
Property Description
Attention investors seeking a turnkey property: This building features a main floor 1-bedroom unit with an open-concept layout, including a living room, kitchen, 4-piece bathroom, and laundry. There are two 2-bedroom units. One includes a spacious living room, kitchen, two bedrooms, a 4-piece bathroom, laundry, and an unfinished attic for storage. The other is a 2-storey unit with a kitchen, living room, 2-piece bathroom, and bedroom on the main floor, with a second bedroom and 3-piece bathroom on the upper floor. This unit has basement access for laundry, with a separate walk-up entrance for convenience to service furnace and electrical. All units boast updated kitchens, flooring, and bathrooms, as well as their own laundry facilities. Windows are approximately 10 years old, with a metal roof installed 4 years ago and new shingles in 2024. Outside, there's a stamped concrete walkway and large parking area with 5 spots. Tenants are responsible for hydro and water, while the landlord covers heat. (id:24570)
Location
Province ON
Rooms
Extra Room 1 Second level 2.99 m X 4.64 m Primary Bedroom
Extra Room 2 Second level 3.67 m X 3.35 m Bedroom
Extra Room 3 Second level 4.45 m X 3.86 m Living room
Extra Room 4 Second level 6.22 m X 4.18 m Kitchen
Extra Room 5 Second level 3.18 m X 3.83 m Primary Bedroom
Extra Room 6 Second level 3.19 m X 3.58 m Bedroom 2
Interior
Heating Forced air
Exterior
Garage No
Waterfront No
View Y/N No
Total Parking Spaces 5
Private Pool No
Building
Story 2.5
Sewer Sanitary sewer

GET MORE INFORMATION






