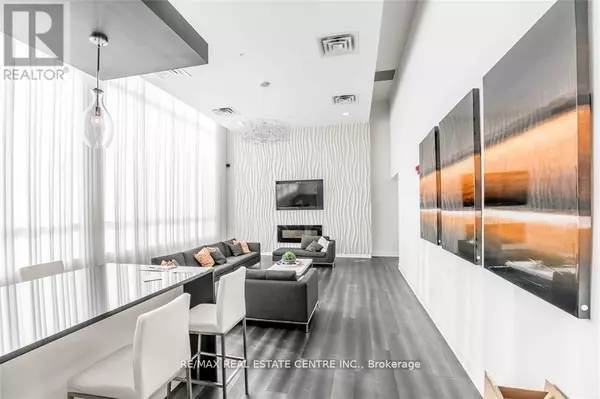
3170 Erin Mills Pkwy #231 Mississauga (erin Mills), ON L5L1W8
2 Beds
2 Baths
799 SqFt
UPDATED:
Key Details
Property Type Condo
Sub Type Condominium/Strata
Listing Status Active
Purchase Type For Rent
Square Footage 799 sqft
Subdivision Erin Mills
MLS® Listing ID W9295629
Bedrooms 2
Originating Board Toronto Regional Real Estate Board
Property Description
Location
Province ON
Rooms
Extra Room 1 Main level 4.55 m X 4.08 m Living room
Extra Room 2 Main level 4.55 m X 4.08 m Dining room
Extra Room 3 Main level 2.45 m X 3.65 m Kitchen
Extra Room 4 Main level 3.85 m X 3.5 m Primary Bedroom
Extra Room 5 Main level 3.5 m X 3.35 m Bedroom 2
Interior
Heating Forced air
Cooling Central air conditioning
Flooring Hardwood, Carpeted
Exterior
Garage Yes
Community Features Pet Restrictions
View Y/N No
Total Parking Spaces 1
Private Pool No
Others
Ownership Condominium/Strata
Acceptable Financing Monthly
Listing Terms Monthly

GET MORE INFORMATION






