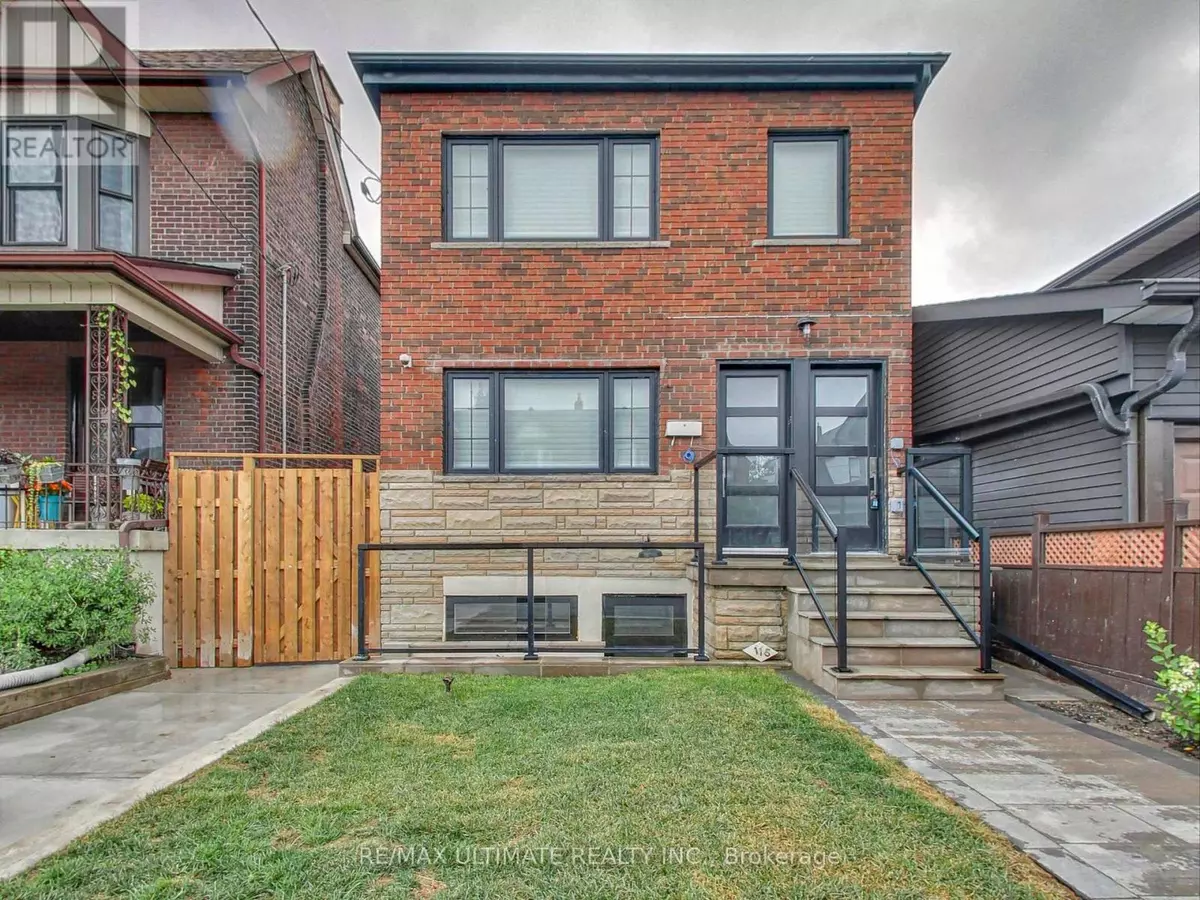REQUEST A TOUR If you would like to see this home without being there in person, select the "Virtual Tour" option and your agent will contact you to discuss available opportunities.
In-PersonVirtual Tour

$ 2,000
Active
115 Wallace AVE #Apt #4 Toronto (dovercourt-wallace Emerson-junction), ON M6H1T8
1 Bed
1 Bath
UPDATED:
Key Details
Property Type Multi-Family
Listing Status Active
Purchase Type For Rent
Subdivision Dovercourt-Wallace Emerson-Junction
MLS® Listing ID W9296656
Bedrooms 1
Originating Board Toronto Regional Real Estate Board
Property Description
Newer Luxuriously Renovated Basement 1 Bedroom + 1 Full Bath on Wallace Ave in Vibrant Bloordale, approx. 513 Sq. Ft. Of Modern Open Concept Living Space - Perfect for Entertaining with Tranquil Views Of Rear Garden, Contemporary White Kitchen W/Quartz Counters, Stainless Steel Appliances, and Heated Designer Porcelain Plank Flooring Throughout - making it extremely comfortable, highly energy efficient powered by a gas boiler (not electric), ensuring economical and environmentally friendly operation. Generous size Bedroom with Double Closet, Steps To: Dufferin & Lansdowne Stations, Gladstone Library, Wallace Espresso, Burdock Brewery, Sugo, Dufferin Mall, Wallace Emerson Community Centre, Dufferin Grove Park - Farmer's Market, Wadding Pool & Skating Rink! **** EXTRAS **** S/S: Fridge, Gas Stove, Dishwasher; Ensuite Washer/Dryer, Quartz Counters, Blinds, Elfs, Individually Controlled Heated Floors (Gas Combi System), Ductless Air Conditioner, Shared Yard (id:24570)
Location
Province ON
Rooms
Extra Room 1 Flat 4.2 m X 4.1 m Living room
Extra Room 2 Flat 4.2 m X 4.1 m Kitchen
Extra Room 3 Flat 3 m X 2.4 m Bedroom
Interior
Heating Radiant heat
Cooling Wall unit
Flooring Porcelain Tile
Exterior
Garage No
Waterfront No
View Y/N No
Private Pool No
Building
Story 2
Sewer Sanitary sewer
Others
Acceptable Financing Monthly
Listing Terms Monthly

GET MORE INFORMATION






