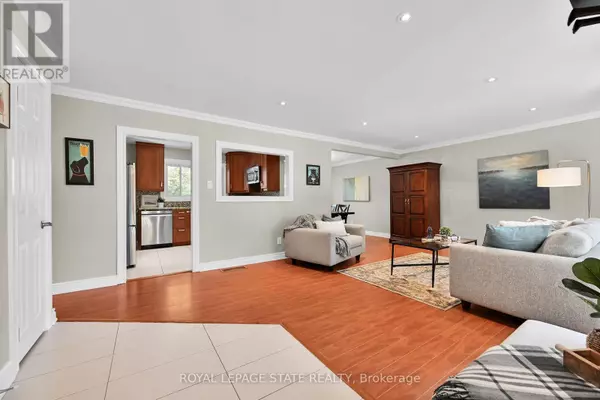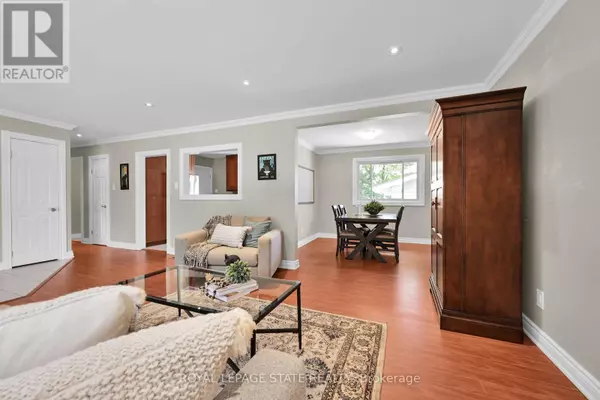
11 DOUGLAS ROAD Hamilton (ancaster), ON L9G2E2
4 Beds
3 Baths
1,099 SqFt
UPDATED:
Key Details
Property Type Single Family Home
Sub Type Freehold
Listing Status Active
Purchase Type For Sale
Square Footage 1,099 sqft
Price per Sqft $818
Subdivision Ancaster
MLS® Listing ID X9297088
Style Bungalow
Bedrooms 4
Half Baths 1
Originating Board Toronto Regional Real Estate Board
Property Description
Location
Province ON
Rooms
Extra Room 1 Basement 6.4 m X 3.94 m Recreational, Games room
Extra Room 2 Basement 3.28 m X 3.17 m Bedroom 4
Extra Room 3 Basement 6.86 m X 7.01 m Utility room
Extra Room 4 Main level 6.5 m X 3.94 m Living room
Extra Room 5 Main level 3.02 m X 2.9 m Dining room
Extra Room 6 Main level 3.63 m X 2.9 m Kitchen
Interior
Heating Forced air
Cooling Central air conditioning
Exterior
Parking Features Yes
View Y/N No
Total Parking Spaces 6
Private Pool No
Building
Story 1
Sewer Sanitary sewer
Architectural Style Bungalow
Others
Ownership Freehold

GET MORE INFORMATION






