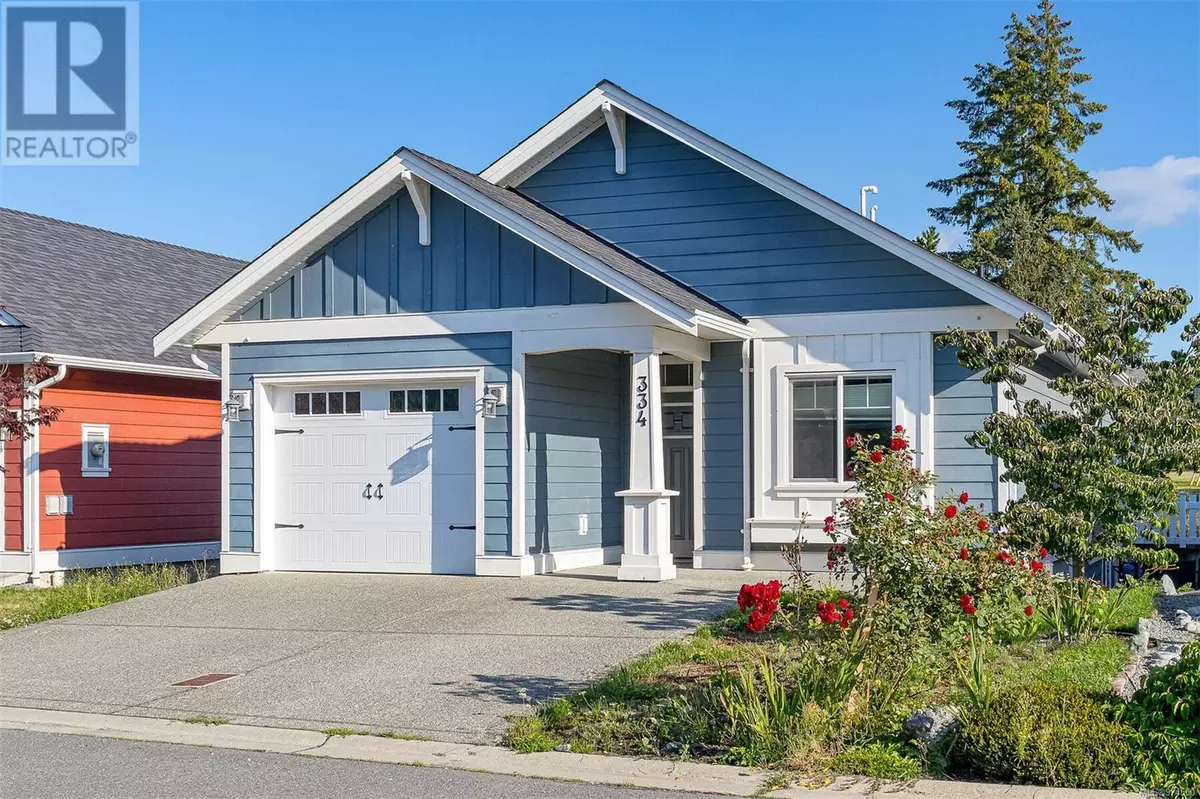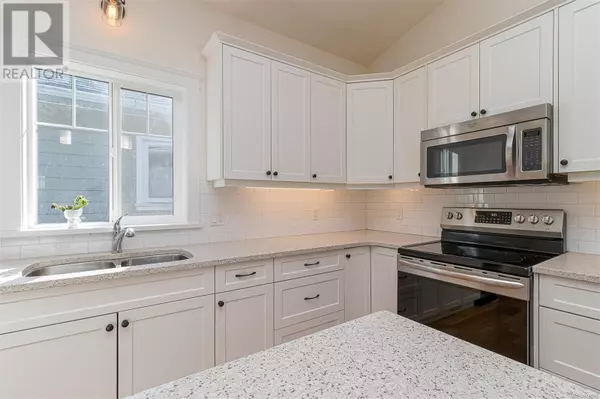
334 Edgewood Cres Duncan, BC V9L0G6
4 Beds
3 Baths
2,465 SqFt
UPDATED:
Key Details
Property Type Condo
Sub Type Strata
Listing Status Active
Purchase Type For Sale
Square Footage 2,465 sqft
Price per Sqft $308
Subdivision West Duncan
MLS® Listing ID 974550
Bedrooms 4
Condo Fees $157/mo
Originating Board Vancouver Island Real Estate Board
Year Built 2016
Lot Size 3,659 Sqft
Acres 3659.0
Property Description
Location
Province BC
Zoning Residential
Rooms
Extra Room 1 Lower level 14'4 x 12'9 Storage
Extra Room 2 Lower level 9'7 x 7'1 Sitting room
Extra Room 3 Lower level 4-Piece Bathroom
Extra Room 4 Lower level 9'6 x 13'6 Bedroom
Extra Room 5 Lower level 16'6 x 16'10 Bedroom
Extra Room 6 Lower level 15'4 x 18'5 Family room
Interior
Heating Heat Pump,
Cooling Air Conditioned
Exterior
Garage No
Community Features Pets Allowed, Family Oriented
Waterfront No
View Y/N No
Total Parking Spaces 3
Private Pool No
Others
Ownership Strata
Acceptable Financing Monthly
Listing Terms Monthly

GET MORE INFORMATION






