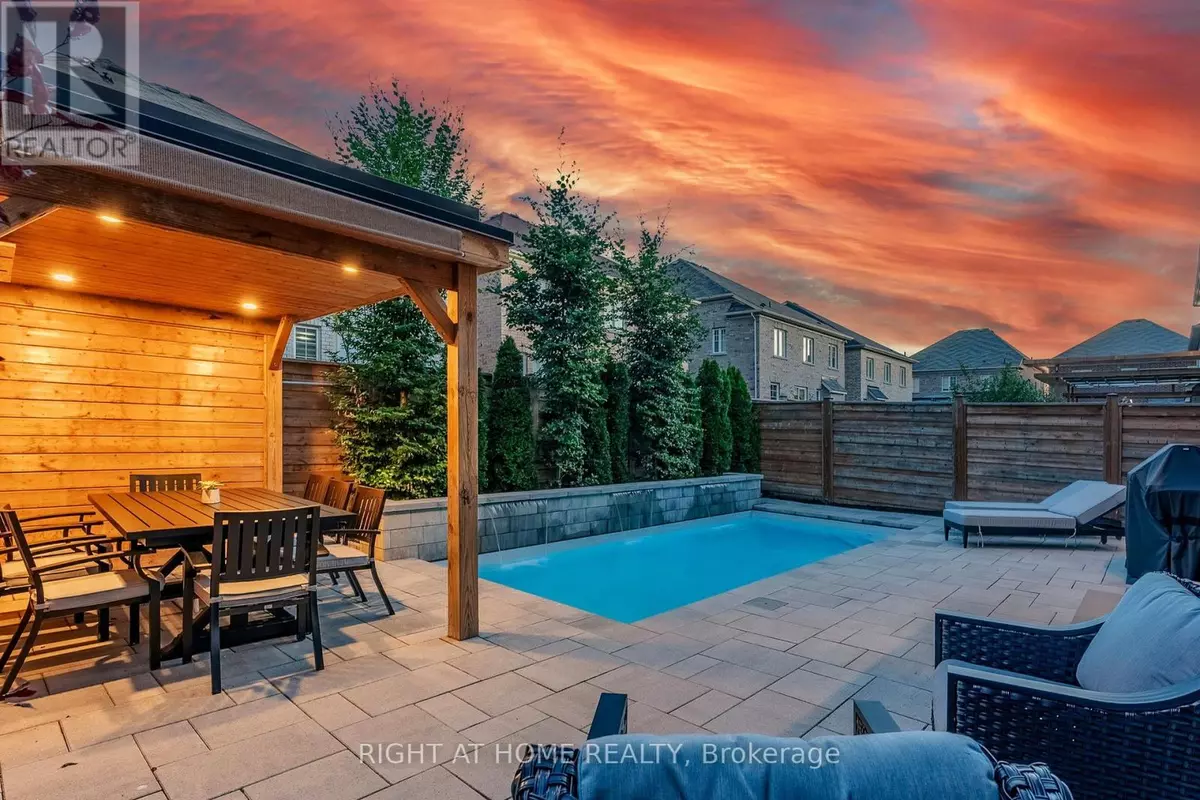
51 CONDOR WAY Vaughan (kleinburg), ON L4H4N6
4 Beds
5 Baths
2,999 SqFt
UPDATED:
Key Details
Property Type Single Family Home
Sub Type Freehold
Listing Status Active
Purchase Type For Sale
Square Footage 2,999 sqft
Price per Sqft $666
Subdivision Kleinburg
MLS® Listing ID N9297311
Bedrooms 4
Half Baths 2
Originating Board Toronto Regional Real Estate Board
Property Description
Location
Province ON
Rooms
Extra Room 1 Second level 5.51 m X 5.18 m Primary Bedroom
Extra Room 2 Second level 3.76 m X 3.68 m Bedroom 2
Extra Room 3 Second level 3.4 m X 4.5 m Bedroom 3
Extra Room 4 Second level 3.4 m X 3.61 m Bedroom 4
Extra Room 5 Basement 2.95 m X 2.26 m Bedroom
Extra Room 6 Basement 8.84 m X 12.14 m Recreational, Games room
Interior
Heating Forced air
Cooling Central air conditioning
Flooring Hardwood, Vinyl
Fireplaces Number 2
Exterior
Garage Yes
Fence Fenced yard
Waterfront No
View Y/N No
Total Parking Spaces 6
Private Pool Yes
Building
Story 2
Sewer Sanitary sewer
Others
Ownership Freehold

GET MORE INFORMATION






