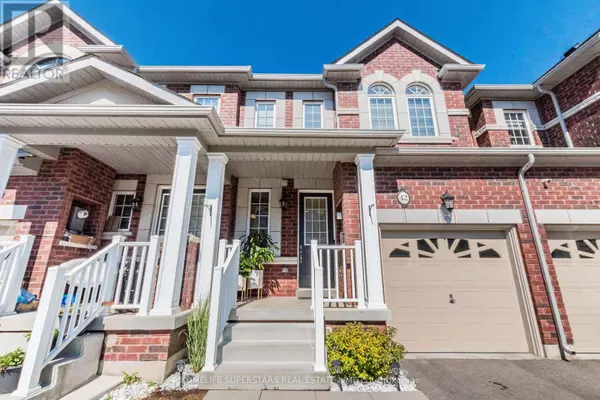
42 FRESNEL ROAD Brampton (northwest Brampton), ON L7A4Z3
3 Beds
3 Baths
UPDATED:
Key Details
Property Type Townhouse
Sub Type Townhouse
Listing Status Active
Purchase Type For Sale
Subdivision Northwest Brampton
MLS® Listing ID W9300018
Bedrooms 3
Half Baths 1
Originating Board Toronto Regional Real Estate Board
Property Description
Location
Province ON
Rooms
Extra Room 1 Second level 4.67 m X 3.51 m Primary Bedroom
Extra Room 2 Second level 2.84 m X 3.41 m Bedroom 2
Extra Room 3 Second level 2.84 m X 3.05 m Bedroom 3
Extra Room 4 Main level 4.67 m X 3.05 m Great room
Extra Room 5 Main level 3.05 m X 2.14 m Kitchen
Extra Room 6 Main level 2.54 m X 2.75 m Eating area
Interior
Heating Forced air
Cooling Central air conditioning
Fireplaces Number 1
Exterior
Garage Yes
Waterfront No
View Y/N No
Total Parking Spaces 2
Private Pool No
Building
Story 2
Sewer Sanitary sewer
Others
Ownership Freehold

GET MORE INFORMATION






