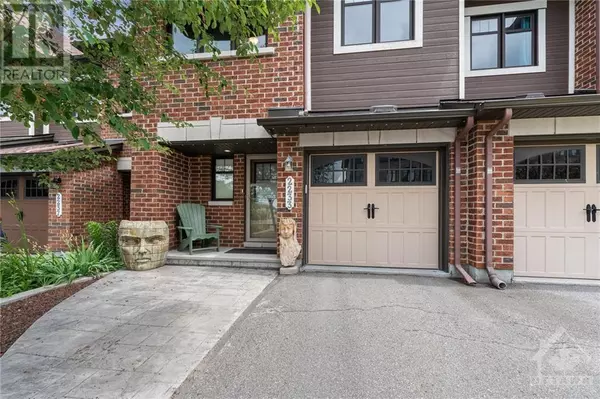
2233 MARBLE CRESCENT Rockland, ON K4K0G9
3 Beds
3 Baths
UPDATED:
Key Details
Property Type Townhouse
Sub Type Townhouse
Listing Status Active
Purchase Type For Sale
Subdivision Morris Village
MLS® Listing ID 1409952
Bedrooms 3
Half Baths 1
Originating Board Ottawa Real Estate Board
Year Built 2013
Property Description
Location
Province ON
Rooms
Extra Room 1 Second level 17'6\" x 13'2\" Primary Bedroom
Extra Room 2 Second level 15'0\" x 9'8\" Bedroom
Extra Room 3 Second level 12'7\" x 9'6\" Bedroom
Extra Room 4 Second level Measurements not available Full bathroom
Extra Room 5 Second level Measurements not available 4pc Ensuite bath
Extra Room 6 Lower level 18'4\" x 12'6\" Family room
Interior
Heating Forced air
Cooling Central air conditioning
Flooring Wall-to-wall carpet, Hardwood, Tile
Fireplaces Number 1
Exterior
Garage Yes
Community Features Family Oriented
Waterfront No
View Y/N No
Total Parking Spaces 3
Private Pool No
Building
Lot Description Landscaped
Story 2
Sewer Municipal sewage system
Others
Ownership Freehold

GET MORE INFORMATION






