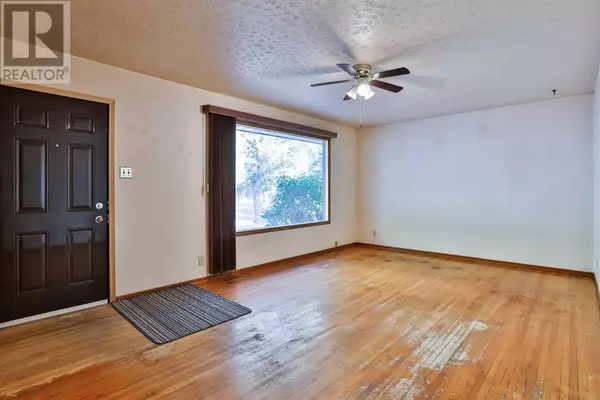
742 Stafford Drive N Lethbridge, AB T1H2B5
3 Beds
1 Bath
907 SqFt
UPDATED:
Key Details
Property Type Single Family Home
Sub Type Freehold
Listing Status Active
Purchase Type For Sale
Square Footage 907 sqft
Price per Sqft $297
Subdivision Senator Buchanan
MLS® Listing ID A2162343
Style Bungalow
Bedrooms 3
Originating Board Lethbridge & District Association of REALTORS®
Year Built 1961
Lot Size 5,748 Sqft
Acres 5748.0
Property Description
Location
Province AB
Rooms
Extra Room 1 Basement 3.65 M x 3.31 M Bedroom
Extra Room 2 Main level 3.70 M x 5.50 M Living room
Extra Room 3 Main level 2.16 M x 3.23 M Kitchen
Extra Room 4 Main level 2.30 M x 43.00 M Other
Extra Room 5 Main level Measurements not available 4pc Bathroom
Extra Room 6 Main level 3.75 M x 3.29 M Primary Bedroom
Interior
Heating Forced air
Cooling Central air conditioning
Flooring Hardwood, Tile
Exterior
Garage No
Fence Fence
Waterfront No
View Y/N No
Total Parking Spaces 2
Private Pool No
Building
Lot Description Landscaped
Story 1
Architectural Style Bungalow
Others
Ownership Freehold

GET MORE INFORMATION






