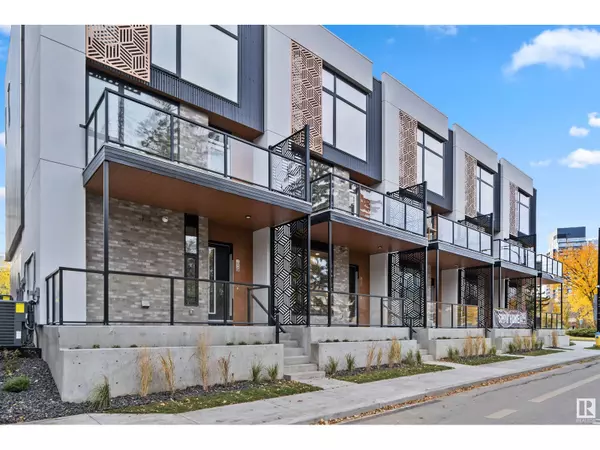
10341 Wadhurst RD NW Edmonton, AB T5N1T1
3 Beds
3 Baths
1,613 SqFt
UPDATED:
Key Details
Property Type Townhouse
Sub Type Townhouse
Listing Status Active
Purchase Type For Sale
Square Footage 1,613 sqft
Price per Sqft $433
Subdivision Westmount
MLS® Listing ID E4404956
Bedrooms 3
Half Baths 1
Condo Fees $313/mo
Originating Board REALTORS® Association of Edmonton
Year Built 2023
Property Description
Location
Province AB
Rooms
Extra Room 1 Main level Measurements not available Living room
Extra Room 2 Main level Measurements not available Dining room
Extra Room 3 Main level Measurements not available Kitchen
Extra Room 4 Upper Level 3.36 m X 3.92 m Primary Bedroom
Extra Room 5 Upper Level 2.74 m X 2.82 m Bedroom 2
Extra Room 6 Upper Level 2.75 m X 2.9 m Bedroom 3
Interior
Heating Forced air
Fireplaces Type Unknown
Exterior
Garage Yes
Waterfront No
View Y/N Yes
View City view
Private Pool No
Building
Story 3
Others
Ownership Condominium/Strata

GET MORE INFORMATION






