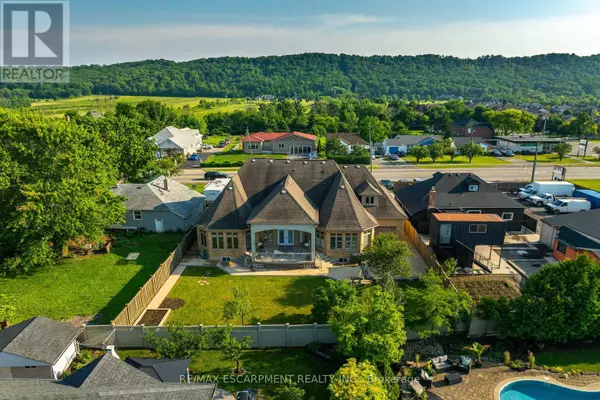
1291 HWY 8 Hamilton (winona), ON L8E5K5
6 Beds
5 Baths
3,499 SqFt
UPDATED:
Key Details
Property Type Single Family Home
Sub Type Freehold
Listing Status Active
Purchase Type For Sale
Square Footage 3,499 sqft
Price per Sqft $471
Subdivision Winona
MLS® Listing ID X9302800
Bedrooms 6
Half Baths 2
Originating Board Toronto Regional Real Estate Board
Property Description
Location
Province ON
Rooms
Extra Room 1 Second level 4.78 m X 2.92 m Bedroom 5
Extra Room 2 Second level 2.79 m X 2.86 m Bathroom
Extra Room 3 Second level 5.36 m X 3.61 m Bedroom 3
Extra Room 4 Second level 5.23 m X 3.18 m Bedroom 4
Extra Room 5 Main level 4.55 m X 4.39 m Kitchen
Extra Room 6 Main level 5.66 m X 5.61 m Living room
Interior
Heating Forced air
Cooling Central air conditioning
Exterior
Garage Yes
Waterfront No
View Y/N No
Total Parking Spaces 14
Private Pool No
Building
Story 2
Sewer Sanitary sewer
Others
Ownership Freehold

GET MORE INFORMATION






