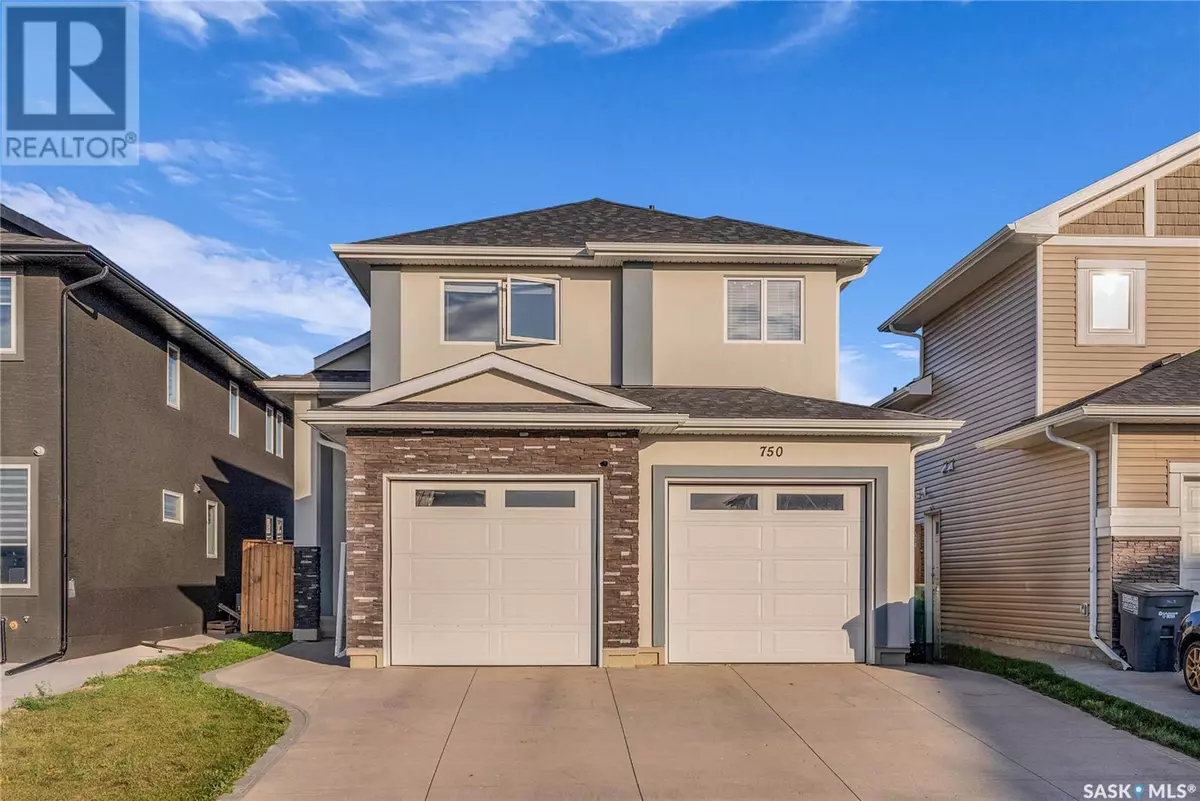
750 Bolstad TURN Saskatoon, SK S7W0Y3
5 Beds
3 Baths
1,483 SqFt
UPDATED:
Key Details
Property Type Single Family Home
Sub Type Freehold
Listing Status Active
Purchase Type For Sale
Square Footage 1,483 sqft
Price per Sqft $451
Subdivision Aspen Ridge
MLS® Listing ID SK982855
Style Bi-level
Bedrooms 5
Originating Board Saskatchewan REALTORS® Association
Year Built 2017
Lot Size 5,102 Sqft
Acres 5102.0
Property Description
Location
Province SK
Rooms
Extra Room 1 Second level 17'6\" x 11'8\" Primary Bedroom
Extra Room 2 Second level xxx x xxx 5pc Ensuite bath
Extra Room 3 Basement 9'0\" x 12'6\" Bonus Room
Extra Room 4 Basement 10'0\" x 10'10\" Living room
Extra Room 5 Basement 10'4\" x 10'10\" Kitchen
Extra Room 6 Basement 9'0\" x 9'8\" Bedroom
Interior
Heating Forced air,
Exterior
Garage Yes
Fence Fence
Waterfront No
View Y/N No
Private Pool No
Building
Lot Description Lawn
Architectural Style Bi-level
Others
Ownership Freehold

GET MORE INFORMATION






