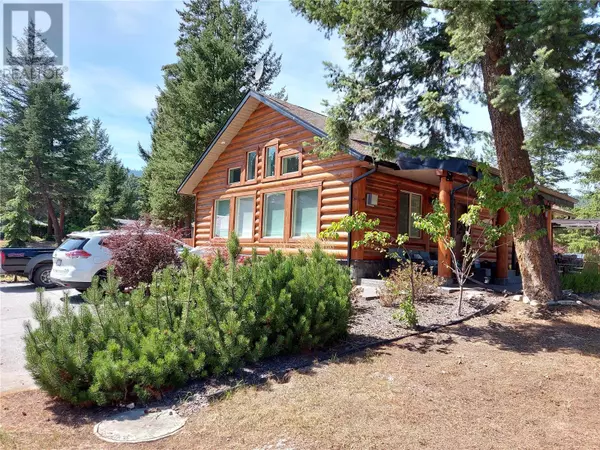
212 Falcon Avenue Vernon, BC V1H2A1
5 Beds
3 Baths
2,424 SqFt
UPDATED:
Key Details
Property Type Single Family Home
Sub Type Leasehold
Listing Status Active
Purchase Type For Sale
Square Footage 2,424 sqft
Price per Sqft $173
Subdivision Okanagan North
MLS® Listing ID 10323549
Bedrooms 5
Originating Board Association of Interior REALTORS®
Year Built 2008
Lot Size 3,484 Sqft
Acres 3484.8
Property Description
Location
Province BC
Zoning Unknown
Rooms
Extra Room 1 Basement ' x ' Laundry room
Extra Room 2 Basement 9'6'' x 10'5'' Bedroom
Extra Room 3 Basement Measurements not available 4pc Bathroom
Extra Room 4 Basement 10'7'' x 10'5'' Bedroom
Extra Room 5 Basement 13'0'' x 13'0'' Bedroom
Extra Room 6 Basement 13'3'' x 24'8'' Family room
Interior
Heating , Forced air, Heat Pump
Cooling Central air conditioning, Heat Pump
Flooring Carpeted, Ceramic Tile, Hardwood
Fireplaces Type Unknown
Exterior
Garage No
Fence Fence
Waterfront Yes
View Y/N Yes
View Mountain view, View (panoramic)
Roof Type Unknown
Total Parking Spaces 3
Private Pool No
Building
Story 2
Sewer Septic tank
Others
Ownership Leasehold

GET MORE INFORMATION






