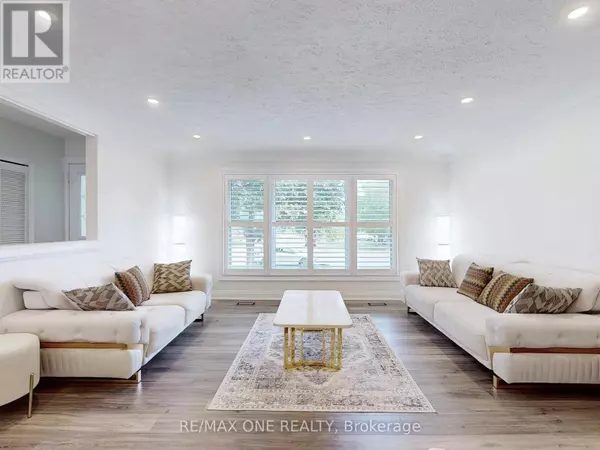
19 ORLANDA ROAD Hamilton (stoney Creek), ON L8G2J9
5 Beds
2 Baths
1,099 SqFt
UPDATED:
Key Details
Property Type Single Family Home
Sub Type Freehold
Listing Status Active
Purchase Type For Sale
Square Footage 1,099 sqft
Price per Sqft $772
Subdivision Stoney Creek
MLS® Listing ID X9304594
Style Bungalow
Bedrooms 5
Originating Board Toronto Regional Real Estate Board
Property Description
Location
Province ON
Rooms
Extra Room 1 Basement 2.84 m X 3.2 m Bedroom 4
Extra Room 2 Basement 2.84 m X 3.9 m Bedroom 5
Extra Room 3 Basement Measurements not available Kitchen
Extra Room 4 Basement 7.1 m X 3.2 m Living room
Extra Room 5 Main level 4.65 m X 5.08 m Family room
Extra Room 6 Main level 3.35 m X 4.04 m Primary Bedroom
Interior
Heating Forced air
Cooling Central air conditioning
Exterior
Garage Yes
Waterfront No
View Y/N No
Total Parking Spaces 3
Private Pool No
Building
Story 1
Sewer Sanitary sewer
Architectural Style Bungalow
Others
Ownership Freehold

GET MORE INFORMATION






