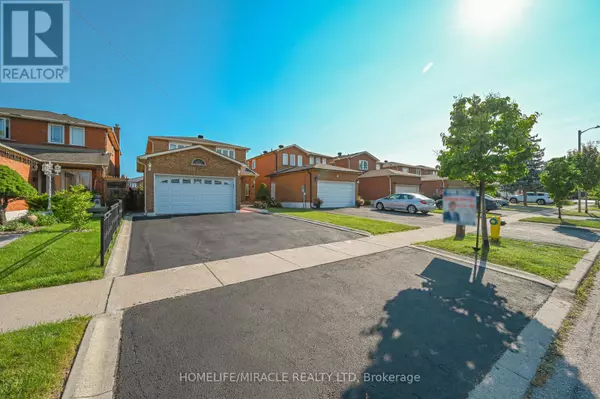
19 CABINET CRESCENT Vaughan (west Woodbridge), ON L4L6H9
5 Beds
4 Baths
1,999 SqFt
UPDATED:
Key Details
Property Type Single Family Home
Sub Type Freehold
Listing Status Active
Purchase Type For Sale
Square Footage 1,999 sqft
Price per Sqft $649
Subdivision West Woodbridge
MLS® Listing ID N9305597
Bedrooms 5
Half Baths 1
Originating Board Toronto Regional Real Estate Board
Property Description
Location
Province ON
Rooms
Extra Room 1 Second level 5.43 m X 3.63 m Primary Bedroom
Extra Room 2 Second level 4.52 m X 3.4 m Bedroom 2
Extra Room 3 Second level 3.55 m X 3.32 m Bedroom 3
Extra Room 4 Second level 3.32 m X 2.94 m Bedroom 4
Extra Room 5 Main level 4.29 m X 3.45 m Living room
Extra Room 6 Main level 3.45 m X 3.2 m Dining room
Interior
Heating Forced air
Cooling Central air conditioning
Exterior
Garage Yes
Waterfront No
View Y/N No
Total Parking Spaces 6
Private Pool No
Building
Story 2
Sewer Sanitary sewer
Others
Ownership Freehold

GET MORE INFORMATION






