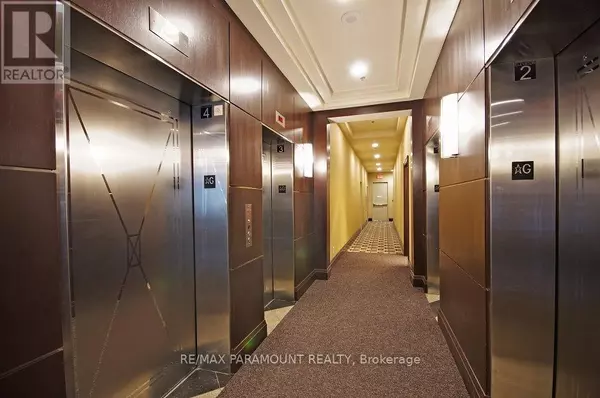
208 Enfield PL #1010 Mississauga (city Centre), ON L5B0G8
2 Beds
2 Baths
799 SqFt
UPDATED:
Key Details
Property Type Condo
Sub Type Condominium/Strata
Listing Status Active
Purchase Type For Sale
Square Footage 799 sqft
Price per Sqft $825
Subdivision City Centre
MLS® Listing ID W9306276
Style Multi-level
Bedrooms 2
Condo Fees $654/mo
Originating Board Toronto Regional Real Estate Board
Property Description
Location
Province ON
Rooms
Extra Room 1 Main level 6.1 m X 4.26 m Living room
Extra Room 2 Main level 6.1 m X 4.26 m Dining room
Extra Room 3 Main level 2.43 m X 2.48 m Kitchen
Extra Room 4 Main level 3.05 m X 3.65 m Primary Bedroom
Extra Room 5 Main level 3 m X 3.32 m Bedroom 2
Interior
Heating Forced air
Cooling Central air conditioning
Flooring Laminate, Ceramic, Carpeted
Exterior
Garage Yes
Community Features Pet Restrictions, Community Centre
Waterfront No
View Y/N Yes
View View
Total Parking Spaces 1
Private Pool No
Building
Lot Description Landscaped
Architectural Style Multi-level
Others
Ownership Condominium/Strata

GET MORE INFORMATION






