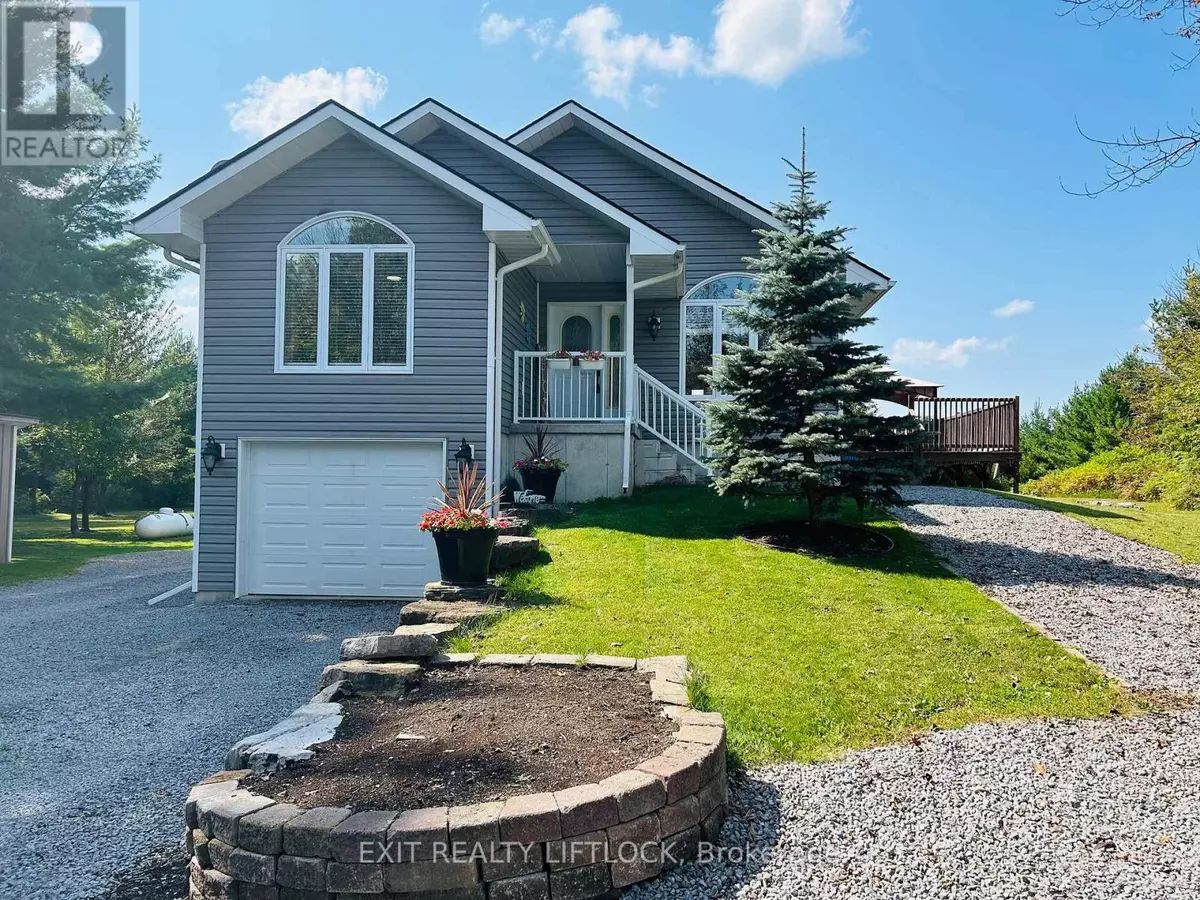
677 GOLF COURSE ROAD Douro-dummer, ON K0L2H0
3 Beds
2 Baths
1,099 SqFt
UPDATED:
Key Details
Property Type Single Family Home
Sub Type Freehold
Listing Status Active
Purchase Type For Sale
Square Footage 1,099 sqft
Price per Sqft $714
Subdivision Rural Douro-Dummer
MLS® Listing ID X9306994
Style Raised bungalow
Bedrooms 3
Originating Board Central Lakes Association of REALTORS®
Property Description
Location
Province ON
Rooms
Extra Room 1 Lower level 4.87 m X 2.46 m Den
Extra Room 2 Lower level 2.74 m X 2.13 m Bathroom
Extra Room 3 Lower level 3.04 m X 7.01 m Family room
Extra Room 4 Lower level 3.96 m X 6.85 m Playroom
Extra Room 5 Main level 5.18 m X 5.18 m Living room
Extra Room 6 Main level 3.35 m X 3.96 m Dining room
Interior
Heating Forced air
Cooling Central air conditioning
Flooring Hardwood
Exterior
Garage Yes
Community Features School Bus
Waterfront No
View Y/N No
Total Parking Spaces 11
Private Pool No
Building
Lot Description Landscaped
Story 1
Sewer Septic System
Architectural Style Raised bungalow
Others
Ownership Freehold

GET MORE INFORMATION






