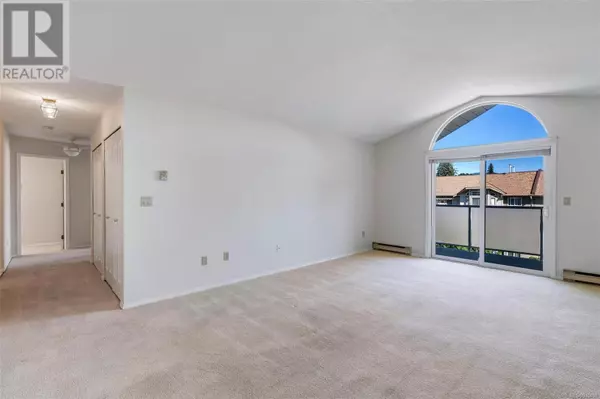254 First ST #401 Duncan, BC V9L1R2
2 Beds
2 Baths
1,178 SqFt
UPDATED:
Key Details
Property Type Condo
Sub Type Strata
Listing Status Active
Purchase Type For Sale
Square Footage 1,178 sqft
Price per Sqft $352
Subdivision The Heatherton
MLS® Listing ID 975453
Bedrooms 2
Condo Fees $472/mo
Originating Board Vancouver Island Real Estate Board
Year Built 1990
Property Sub-Type Strata
Property Description
Location
Province BC
Zoning Multi-Family
Rooms
Extra Room 1 Main level 14 ft x Measurements not available Balcony
Extra Room 2 Main level 9'4 x 8'5 Dining room
Extra Room 3 Main level Measurements not available x 20 ft Living room
Extra Room 4 Main level Measurements not available x 8 ft Kitchen
Extra Room 5 Main level 11'10 x 13'7 Bedroom
Extra Room 6 Main level 12'1 x 14'8 Primary Bedroom
Interior
Heating Baseboard heaters,
Cooling None
Exterior
Parking Features Yes
Community Features Pets Allowed With Restrictions, Age Restrictions
View Y/N Yes
View City view
Total Parking Spaces 5
Private Pool No
Others
Ownership Strata
Acceptable Financing Monthly
Listing Terms Monthly
GET MORE INFORMATION






