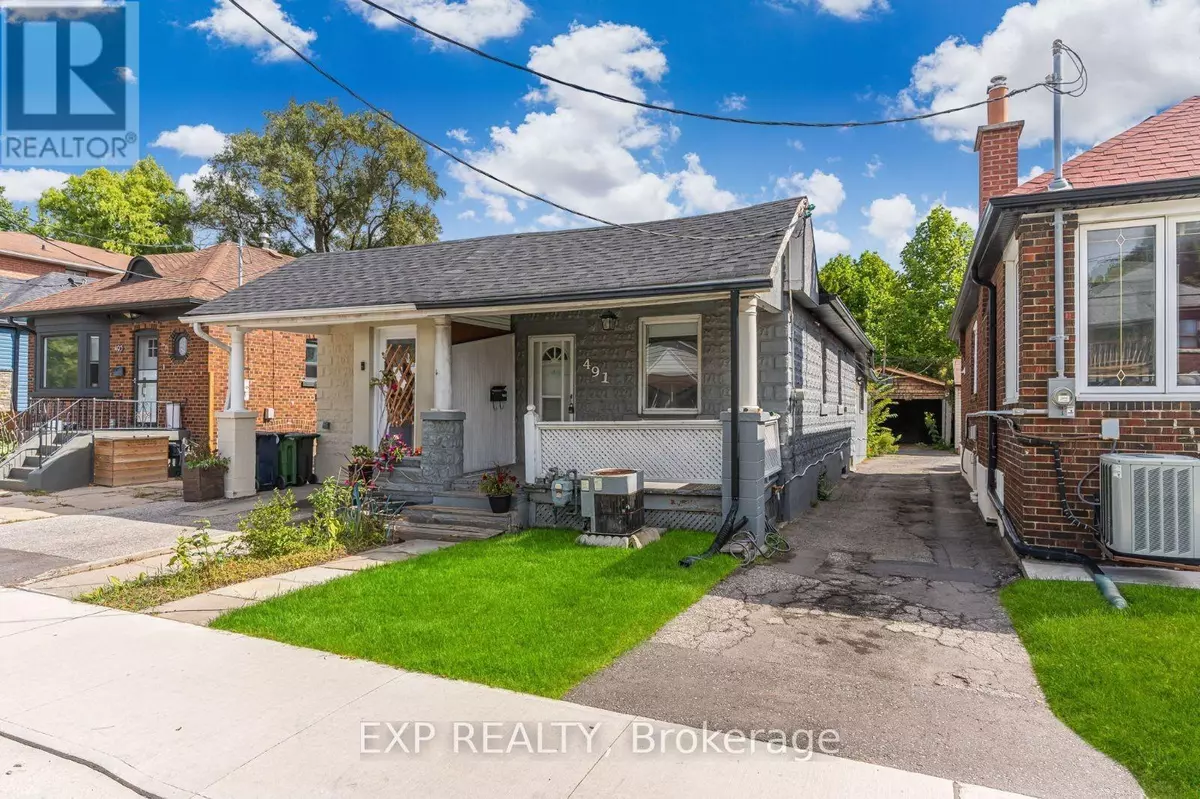
491 JANE STREET Toronto (runnymede-bloor West Village), ON M6S4A1
3 Beds
2 Baths
UPDATED:
Key Details
Property Type Single Family Home
Sub Type Freehold
Listing Status Active
Purchase Type For Sale
Subdivision Runnymede-Bloor West Village
MLS® Listing ID W9309930
Style Bungalow
Bedrooms 3
Half Baths 1
Originating Board Toronto Regional Real Estate Board
Property Description
Location
Province ON
Rooms
Extra Room 1 Basement 2.45 m X 4 m Bedroom
Extra Room 2 Basement 5.51 m X 4 m Utility room
Extra Room 3 Main level 4.13 m X 4 m Bedroom 2
Extra Room 4 Main level 2.53 m X 3.93 m Kitchen
Extra Room 5 Main level 1.65 m X 3.93 m Dining room
Extra Room 6 Main level 2.38 m X 3.99 m Family room
Interior
Heating Forced air
Cooling Central air conditioning
Exterior
Garage Yes
Community Features School Bus, Community Centre
Waterfront No
View Y/N No
Total Parking Spaces 2
Private Pool No
Building
Story 1
Sewer Sanitary sewer
Architectural Style Bungalow
Others
Ownership Freehold

GET MORE INFORMATION






