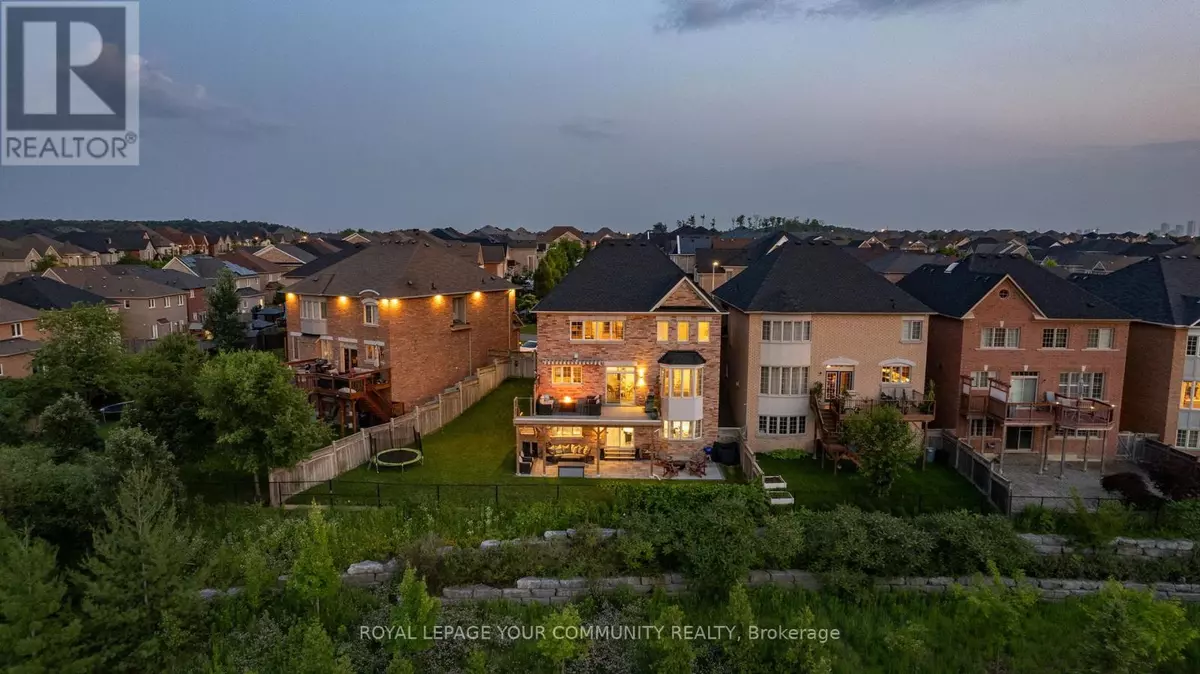
130 SANTA AMATO CRESCENT Vaughan (patterson), ON L4J0G1
5 Beds
5 Baths
3,499 SqFt
UPDATED:
Key Details
Property Type Single Family Home
Sub Type Freehold
Listing Status Active
Purchase Type For Sale
Square Footage 3,499 sqft
Price per Sqft $825
Subdivision Patterson
MLS® Listing ID N9301812
Bedrooms 5
Half Baths 1
Originating Board Toronto Regional Real Estate Board
Property Description
Location
Province ON
Rooms
Extra Room 1 Lower level 5.28 m X 3.69 m Kitchen
Extra Room 2 Lower level 3.5 m X 5.18 m Bedroom 5
Extra Room 3 Lower level 6.49 m X 4.91 m Living room
Extra Room 4 Main level 3.54 m X 4.89 m Kitchen
Extra Room 5 Main level 2.99 m X 5.26 m Eating area
Extra Room 6 Main level 3.84 m X 5.9 m Living room
Interior
Heating Forced air
Cooling Central air conditioning
Flooring Hardwood
Fireplaces Type Free Standing Metal
Exterior
Garage Yes
Community Features Community Centre
Waterfront No
View Y/N Yes
View Unobstructed Water View
Total Parking Spaces 7
Private Pool No
Building
Story 2
Sewer Sanitary sewer
Others
Ownership Freehold

GET MORE INFORMATION






