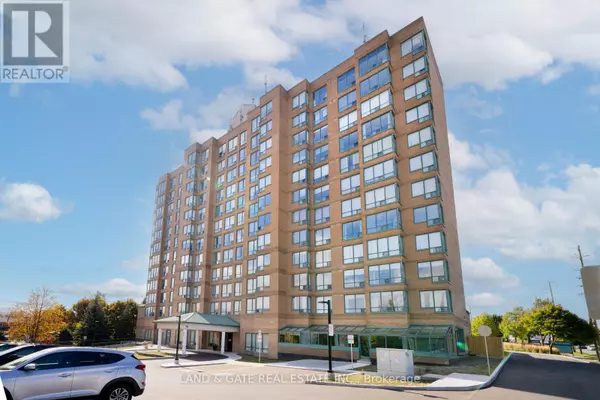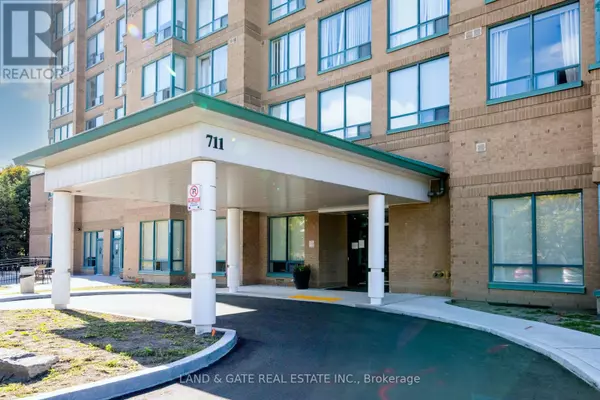
711 Rossland RD East #601 Whitby (pringle Creek), ON L1N8Z1
2 Beds
2 Baths
799 SqFt
UPDATED:
Key Details
Property Type Condo
Sub Type Condominium/Strata
Listing Status Active
Purchase Type For Sale
Square Footage 799 sqft
Price per Sqft $625
Subdivision Pringle Creek
MLS® Listing ID E9327753
Bedrooms 2
Condo Fees $883/mo
Originating Board Central Lakes Association of REALTORS®
Property Description
Location
Province ON
Rooms
Extra Room 1 Flat 2.51 m X 3.27 m Kitchen
Extra Room 2 Flat 1.54 m X 2.48 m Living room
Extra Room 3 Flat 1.54 m X 2.48 m Dining room
Extra Room 4 Flat 5.47 m X 2.79 m Primary Bedroom
Extra Room 5 Flat 2.47 m X 3.08 m Bedroom 2
Extra Room 6 Flat 2.46 m X 1.65 m Solarium
Interior
Heating Forced air
Cooling Central air conditioning
Flooring Ceramic, Laminate
Exterior
Garage No
Community Features Pet Restrictions, Community Centre
Waterfront No
View Y/N Yes
View View
Total Parking Spaces 1
Private Pool Yes
Others
Ownership Condominium/Strata

GET MORE INFORMATION






