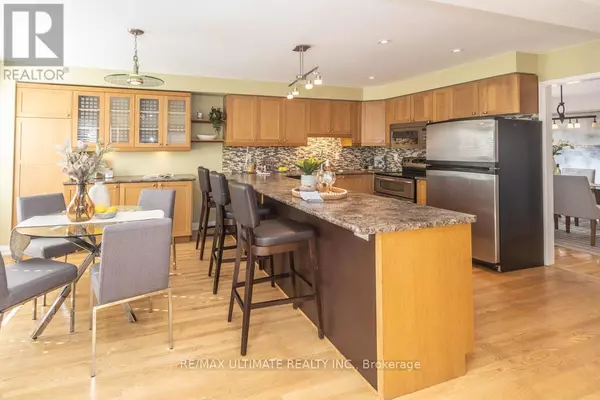
5907 CORNELL CRESCENT Mississauga (central Erin Mills), ON L5M5R7
6 Beds
4 Baths
2,999 SqFt
UPDATED:
Key Details
Property Type Single Family Home
Sub Type Freehold
Listing Status Active
Purchase Type For Sale
Square Footage 2,999 sqft
Price per Sqft $550
Subdivision Central Erin Mills
MLS® Listing ID W9343395
Bedrooms 6
Half Baths 1
Originating Board Toronto Regional Real Estate Board
Property Description
Location
Province ON
Rooms
Extra Room 1 Second level 5.48 m X 4.72 m Great room
Extra Room 2 Second level 7.3 m X 4.54 m Primary Bedroom
Extra Room 3 Second level 3.61 m X 3.59 m Bedroom 2
Extra Room 4 Second level 3.61 m X 3.46 m Bedroom 3
Extra Room 5 Second level 3.56 m X 3.31 m Bedroom 4
Extra Room 6 Basement 12.96 m X 7.17 m Recreational, Games room
Interior
Heating Forced air
Cooling Central air conditioning
Flooring Hardwood
Fireplaces Number 2
Exterior
Garage Yes
Fence Fenced yard
Community Features Community Centre
Waterfront No
View Y/N No
Total Parking Spaces 6
Private Pool No
Building
Lot Description Lawn sprinkler, Landscaped
Story 2
Sewer Sanitary sewer
Others
Ownership Freehold

GET MORE INFORMATION






