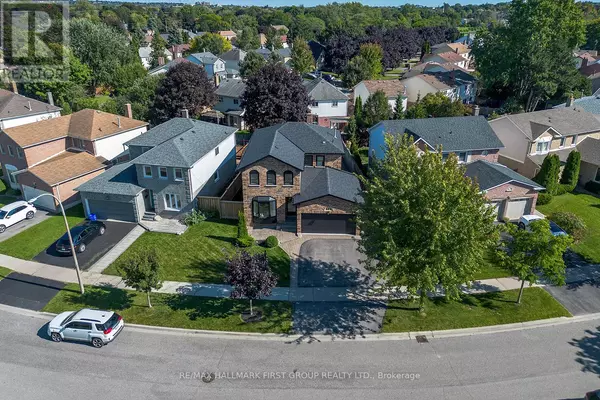
865 WHITE ASH DRIVE Whitby (williamsburg), ON L1N7L8
4 Beds
4 Baths
1,999 SqFt
UPDATED:
Key Details
Property Type Single Family Home
Sub Type Freehold
Listing Status Active
Purchase Type For Sale
Square Footage 1,999 sqft
Price per Sqft $550
Subdivision Williamsburg
MLS® Listing ID E9343528
Bedrooms 4
Half Baths 1
Originating Board Central Lakes Association of REALTORS®
Property Description
Location
Province ON
Rooms
Extra Room 1 Main level 5.17 m X 3.04 m Kitchen
Extra Room 2 Main level 5.32 m X 3.3 m Family room
Extra Room 3 Main level 7.3 m X 3.36 m Living room
Extra Room 4 Main level 7.3 m X 3.36 m Dining room
Extra Room 5 Upper Level 4.85 m X 4.23 m Primary Bedroom
Extra Room 6 Upper Level 3.13 m X 3.26 m Bedroom 2
Interior
Heating Forced air
Cooling Central air conditioning
Flooring Hardwood
Exterior
Garage Yes
Waterfront No
View Y/N No
Total Parking Spaces 4
Private Pool Yes
Building
Story 2
Sewer Sanitary sewer
Others
Ownership Freehold

GET MORE INFORMATION






