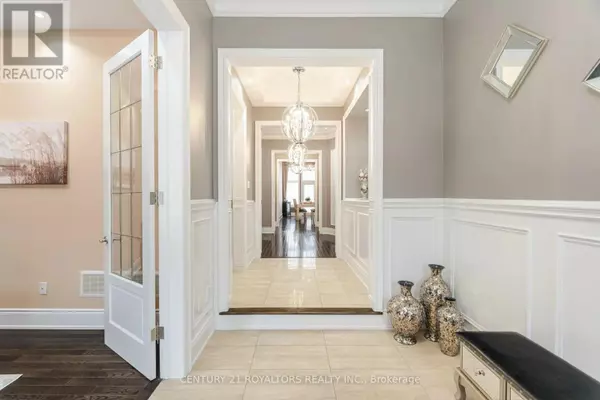
6 HICKORY RIDGE COURT Brampton (credit Valley), ON L6Y3A7
7 Beds
8 Baths
3,499 SqFt
UPDATED:
Key Details
Property Type Single Family Home
Sub Type Freehold
Listing Status Active
Purchase Type For Sale
Square Footage 3,499 sqft
Price per Sqft $642
Subdivision Credit Valley
MLS® Listing ID W9343707
Bedrooms 7
Half Baths 1
Originating Board Toronto Regional Real Estate Board
Property Description
Location
Province ON
Rooms
Extra Room 1 Second level 3.35 m X 3.96 m Bedroom 5
Extra Room 2 Second level 6.1 m X 4.57 m Primary Bedroom
Extra Room 3 Second level 3.66 m X 6.1 m Bedroom 2
Extra Room 4 Second level 5.94 m X 4.11 m Bedroom 3
Extra Room 5 Second level 3.96 m X 4.27 m Bedroom 4
Extra Room 6 Basement 5.79 m X 5.79 m Media
Interior
Heating Forced air
Cooling Central air conditioning
Exterior
Garage Yes
Fence Fenced yard
Waterfront No
View Y/N No
Total Parking Spaces 7
Private Pool No
Building
Story 2
Sewer Sanitary sewer
Others
Ownership Freehold

GET MORE INFORMATION






