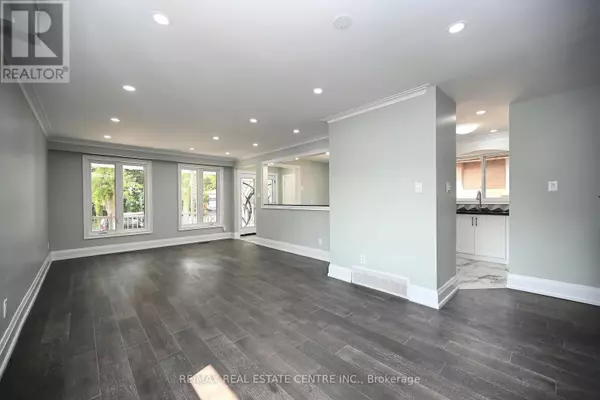
526 SELSEY DRIVE Mississauga (cooksville), ON L5A1B9
5 Beds
4 Baths
1,999 SqFt
UPDATED:
Key Details
Property Type Single Family Home
Sub Type Freehold
Listing Status Active
Purchase Type For Sale
Square Footage 1,999 sqft
Price per Sqft $749
Subdivision Cooksville
MLS® Listing ID W9343542
Bedrooms 5
Half Baths 1
Originating Board Toronto Regional Real Estate Board
Property Description
Location
Province ON
Rooms
Extra Room 1 Second level 4.1 m X 4.5 m Primary Bedroom
Extra Room 2 Second level 3.5 m X 3.5 m Bedroom 2
Extra Room 3 Second level 3.5 m X 3.5 m Bedroom 3
Extra Room 4 Basement 3.5 m X 3.5 m Bedroom 5
Extra Room 5 Basement 5 m X 4 m Recreational, Games room
Extra Room 6 Lower level 6 m X 4.5 m Family room
Interior
Heating Forced air
Cooling Central air conditioning
Flooring Hardwood, Tile
Exterior
Parking Features Yes
View Y/N No
Total Parking Spaces 6
Private Pool No
Building
Sewer Sanitary sewer
Others
Ownership Freehold

GET MORE INFORMATION






