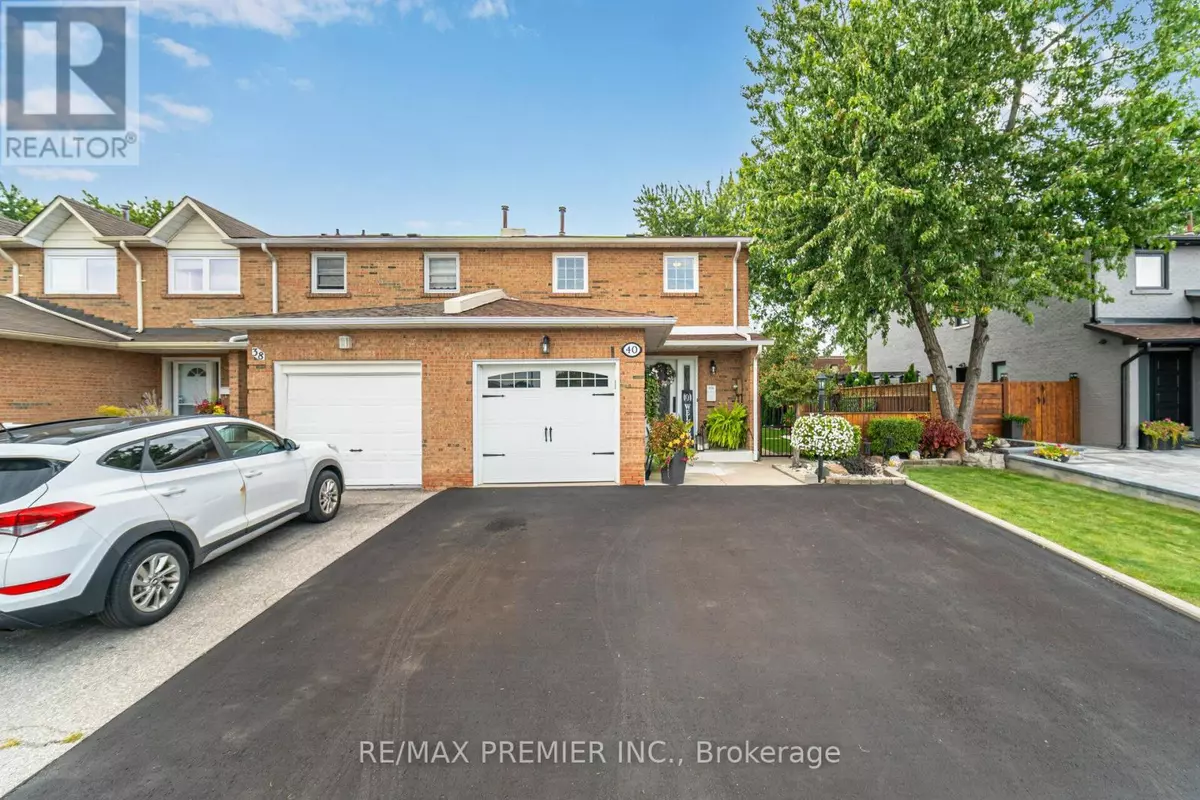
40 AGINCOURT ROAD Vaughan (west Woodbridge), ON L4L2Z9
3 Beds
4 Baths
UPDATED:
Key Details
Property Type Townhouse
Sub Type Townhouse
Listing Status Active
Purchase Type For Sale
Subdivision West Woodbridge
MLS® Listing ID N9343504
Bedrooms 3
Half Baths 2
Originating Board Toronto Regional Real Estate Board
Property Description
Location
Province ON
Rooms
Extra Room 1 Lower level Measurements not available Recreational, Games room
Extra Room 2 Lower level Measurements not available Kitchen
Extra Room 3 Main level 2.44 m X 3.66 m Kitchen
Extra Room 4 Main level 2.74 m X 2.89 m Dining room
Extra Room 5 Main level 3.35 m X 5.02 m Family room
Extra Room 6 Upper Level 3.5 m X 5.33 m Primary Bedroom
Interior
Heating Forced air
Cooling Central air conditioning
Flooring Hardwood, Parquet, Tile
Exterior
Garage Yes
Waterfront No
View Y/N No
Total Parking Spaces 4
Private Pool No
Building
Story 2
Sewer Sanitary sewer
Others
Ownership Freehold

GET MORE INFORMATION






