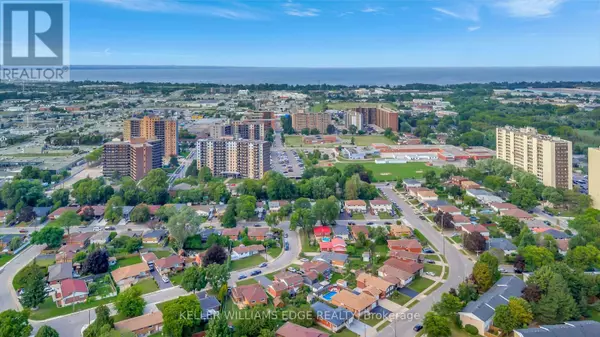
32 OLD ORCHARD DRIVE Hamilton (riverdale), ON L8E1G2
3 Beds
2 Baths
1,499 SqFt
UPDATED:
Key Details
Property Type Single Family Home
Sub Type Freehold
Listing Status Active
Purchase Type For Sale
Square Footage 1,499 sqft
Price per Sqft $499
Subdivision Riverdale
MLS® Listing ID X9345197
Style Bungalow
Bedrooms 3
Half Baths 1
Originating Board Toronto Regional Real Estate Board
Property Description
Location
Province ON
Rooms
Extra Room 1 Basement 7.65 m X 4.47 m Recreational, Games room
Extra Room 2 Basement 6.93 m X 5.69 m Laundry room
Extra Room 3 Basement 2.11 m X 1.68 m Utility room
Extra Room 4 Main level 6.25 m X 3.63 m Living room
Extra Room 5 Main level 4.47 m X 3.1 m Kitchen
Extra Room 6 Main level 2.9 m X 3.1 m Dining room
Interior
Heating Forced air
Cooling Central air conditioning
Fireplaces Number 2
Exterior
Garage Yes
Waterfront No
View Y/N No
Total Parking Spaces 3
Private Pool No
Building
Story 1
Sewer Sanitary sewer
Architectural Style Bungalow
Others
Ownership Freehold

GET MORE INFORMATION






