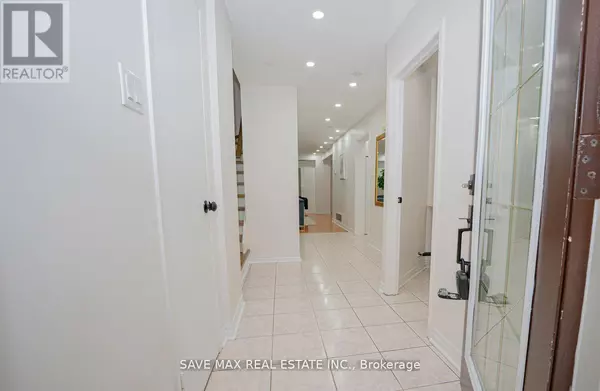
2695 ROMARK MEWS Mississauga (erin Mills), ON L5L2Z4
3 Beds
2 Baths
UPDATED:
Key Details
Property Type Single Family Home
Sub Type Freehold
Listing Status Active
Purchase Type For Sale
Subdivision Erin Mills
MLS® Listing ID W9345276
Bedrooms 3
Half Baths 1
Originating Board Toronto Regional Real Estate Board
Property Description
Location
Province ON
Rooms
Extra Room 1 Second level 5.6 m X 3.3 m Primary Bedroom
Extra Room 2 Second level 4.6 m X 3.2 m Bedroom 2
Extra Room 3 Second level 3.5 m X 2.4 m Bedroom 3
Extra Room 4 Basement 9.2 m X 4.3 m Recreational, Games room
Extra Room 5 Main level 5.1 m X 3.1 m Family room
Extra Room 6 Main level 4.9 m X 4.4 m Kitchen
Interior
Heating Forced air
Cooling Central air conditioning
Flooring Laminate, Ceramic
Exterior
Garage Yes
Waterfront No
View Y/N No
Total Parking Spaces 3
Private Pool No
Building
Story 2
Sewer Sanitary sewer
Others
Ownership Freehold

GET MORE INFORMATION






