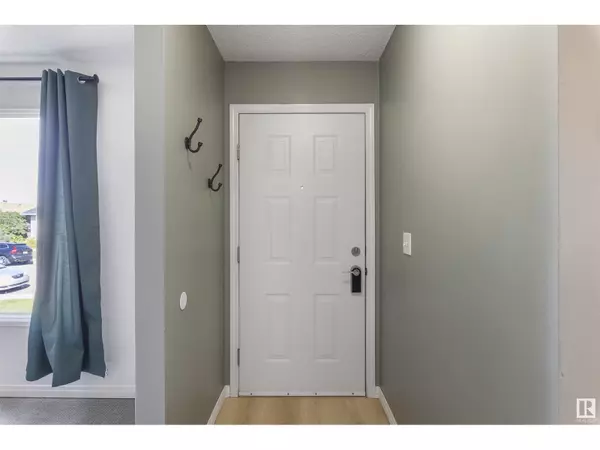
14506 31 ST NW Edmonton, AB T5Y1Y8
3 Beds
3 Baths
1,080 SqFt
UPDATED:
Key Details
Property Type Single Family Home
Sub Type Freehold
Listing Status Active
Purchase Type For Sale
Square Footage 1,080 sqft
Price per Sqft $305
Subdivision Kirkness
MLS® Listing ID E4406022
Style Bungalow
Bedrooms 3
Half Baths 1
Originating Board REALTORS® Association of Edmonton
Year Built 1980
Lot Size 3,511 Sqft
Acres 3511.8335
Property Description
Location
Province AB
Rooms
Extra Room 1 Basement 7.34 m X 5.89 m Family room
Extra Room 2 Basement 3.26 m X 3.19 m Den
Extra Room 3 Basement 3.01 m X 2.72 m Second Kitchen
Extra Room 4 Main level 3.95 m X 5.59 m Living room
Extra Room 5 Main level 3.75 m X 2.85 m Dining room
Extra Room 6 Main level 2.86 m X 3.18 m Kitchen
Interior
Heating Forced air
Exterior
Garage No
Fence Fence
Waterfront No
View Y/N No
Private Pool No
Building
Story 1
Architectural Style Bungalow
Others
Ownership Freehold

GET MORE INFORMATION






