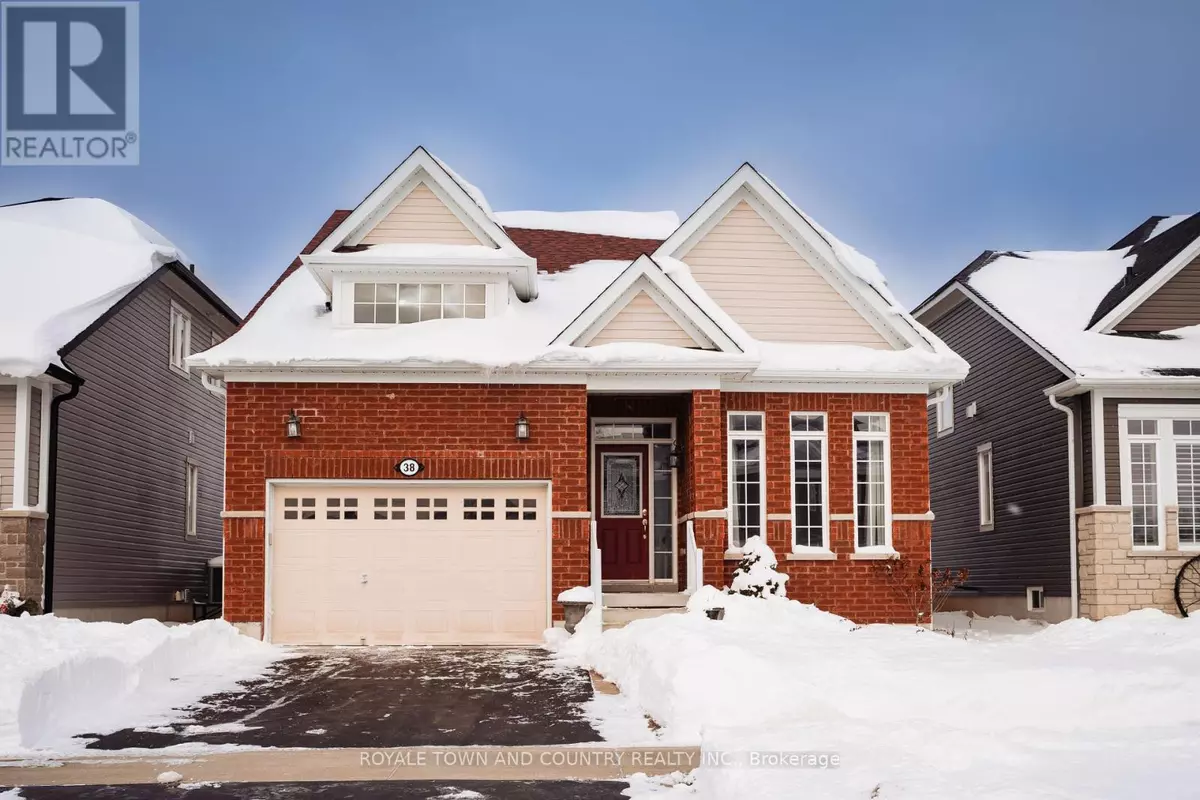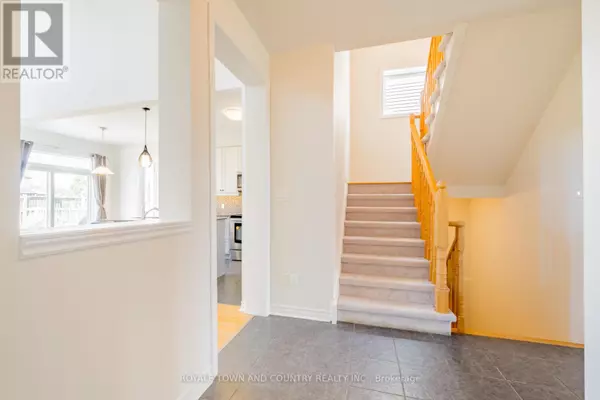38 MAGUIRE STREET Kawartha Lakes (lindsay), ON K9V0L6
4 Beds
4 Baths
1,499 SqFt
OPEN HOUSE
Sun Mar 02, 10:00am - 11:30am
UPDATED:
Key Details
Property Type Single Family Home
Sub Type Freehold
Listing Status Active
Purchase Type For Sale
Square Footage 1,499 sqft
Price per Sqft $509
Subdivision Lindsay
MLS® Listing ID X9346070
Bedrooms 4
Half Baths 1
Originating Board Central Lakes Association of REALTORS®
Property Sub-Type Freehold
Property Description
Location
Province ON
Rooms
Extra Room 1 Second level 3.66 m X 3.05 m Bedroom 4
Extra Room 2 Second level 3.2 m X 3.86 m Bedroom 3
Extra Room 3 Second level 2.11 m X 2.29 m Bathroom
Extra Room 4 Lower level 1.8 m X 2.77 m Bathroom
Extra Room 5 Main level 1.68 m X 4.57 m Foyer
Extra Room 6 Main level 2.87 m X 3.2 m Bedroom
Interior
Heating Forced air
Cooling Central air conditioning, Air exchanger
Exterior
Parking Features Yes
View Y/N No
Total Parking Spaces 3
Private Pool No
Building
Story 1
Sewer Sanitary sewer
Others
Ownership Freehold
GET MORE INFORMATION






