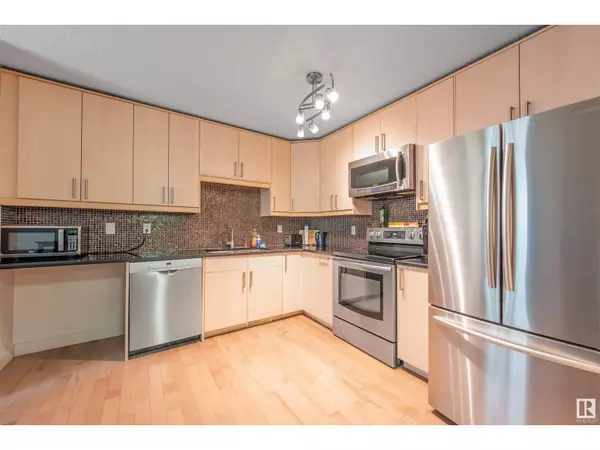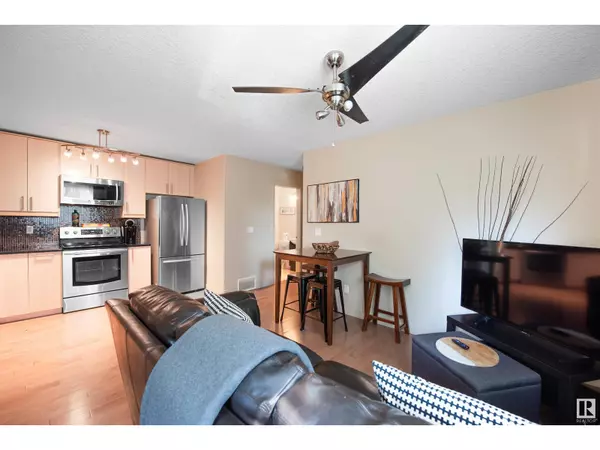
11436 97 ST NW Edmonton, AB T5G1X5
6 Beds
5 Baths
1,745 SqFt
UPDATED:
Key Details
Property Type Condo
Sub Type Condominium/Strata
Listing Status Active
Purchase Type For Sale
Square Footage 1,745 sqft
Price per Sqft $244
Subdivision Spruce Avenue
MLS® Listing ID E4406122
Bedrooms 6
Originating Board REALTORS® Association of Edmonton
Year Built 2012
Lot Size 2,474 Sqft
Acres 2474.1924
Property Description
Location
Province AB
Rooms
Extra Room 1 Basement 3.81 m X 2.64 m Bedroom 5
Extra Room 2 Basement 3.01 m X 3.13 m Bedroom 6
Extra Room 3 Basement 2.54 m X 2.72 m Second Kitchen
Extra Room 4 Basement 2.69 m X 2.8 m Recreation room
Extra Room 5 Basement 2.2 m X 2.27 m Utility room
Extra Room 6 Main level 3.95 m X 2.49 m Living room
Interior
Heating Forced air
Exterior
Garage No
Waterfront No
View Y/N No
Private Pool No
Building
Story 2
Others
Ownership Condominium/Strata

GET MORE INFORMATION






