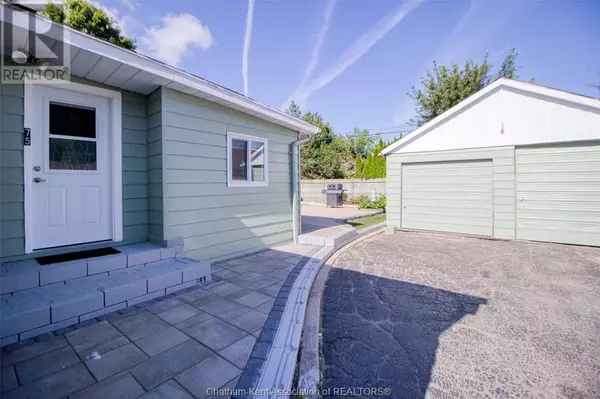
75 Tweedsmuir AVENUE East Chatham, ON N7M3Z7
3 Beds
2 Baths
UPDATED:
Key Details
Property Type Single Family Home
Sub Type Freehold
Listing Status Active
Purchase Type For Sale
MLS® Listing ID 24020382
Style Bungalow
Bedrooms 3
Half Baths 1
Originating Board Chatham Kent Association of REALTORS®
Property Description
Location
Province ON
Rooms
Extra Room 1 Main level 5 ft , 4 in X 3 ft , 6 in Foyer
Extra Room 2 Main level 16 ft , 1 in X 8 ft , 9 in Other
Extra Room 3 Main level 17 ft , 7 in X 6 ft , 2 in Laundry room
Extra Room 4 Main level 8 ft , 1 in X 2 ft , 11 in 2pc Bathroom
Extra Room 5 Main level 8 ft , 8 in X 6 ft , 6 in 4pc Bathroom
Extra Room 6 Main level 12 ft , 2 in X 9 ft , 11 in Bedroom
Interior
Heating Boiler,
Cooling Central air conditioning
Flooring Laminate, Cushion/Lino/Vinyl
Fireplaces Type Free Standing Metal
Exterior
Garage Yes
Fence Fence
Waterfront No
View Y/N No
Private Pool No
Building
Lot Description Landscaped
Story 1
Architectural Style Bungalow
Others
Ownership Freehold

GET MORE INFORMATION






