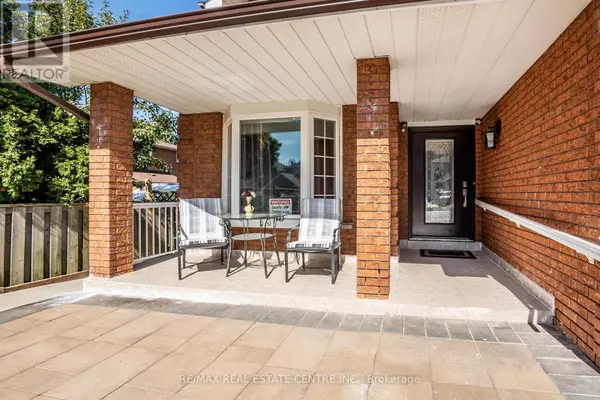
119 SUNFOREST DRIVE Brampton (heart Lake West), ON L6Z3Z8
7 Beds
6 Baths
2,499 SqFt
UPDATED:
Key Details
Property Type Single Family Home
Sub Type Freehold
Listing Status Active
Purchase Type For Sale
Square Footage 2,499 sqft
Price per Sqft $579
Subdivision Heart Lake West
MLS® Listing ID W9348269
Bedrooms 7
Half Baths 2
Originating Board Toronto Regional Real Estate Board
Property Description
Location
Province ON
Rooms
Extra Room 1 Second level 5.41 m X 3.51 m Primary Bedroom
Extra Room 2 Second level 4.12 m X 3.37 m Bedroom 2
Extra Room 3 Second level 4.14 m X 3.39 m Bedroom 3
Extra Room 4 Second level 3.59 m X 3.35 m Bedroom 4
Extra Room 5 Basement 7.06 m X 5 m Kitchen
Extra Room 6 Basement 5.81 m X 2.91 m Kitchen
Interior
Heating Forced air
Cooling Central air conditioning
Flooring Ceramic, Hardwood, Porcelain Tile, Parquet
Fireplaces Number 1
Exterior
Garage Yes
Waterfront No
View Y/N No
Total Parking Spaces 6
Private Pool No
Building
Story 2
Sewer Sanitary sewer
Others
Ownership Freehold

GET MORE INFORMATION






