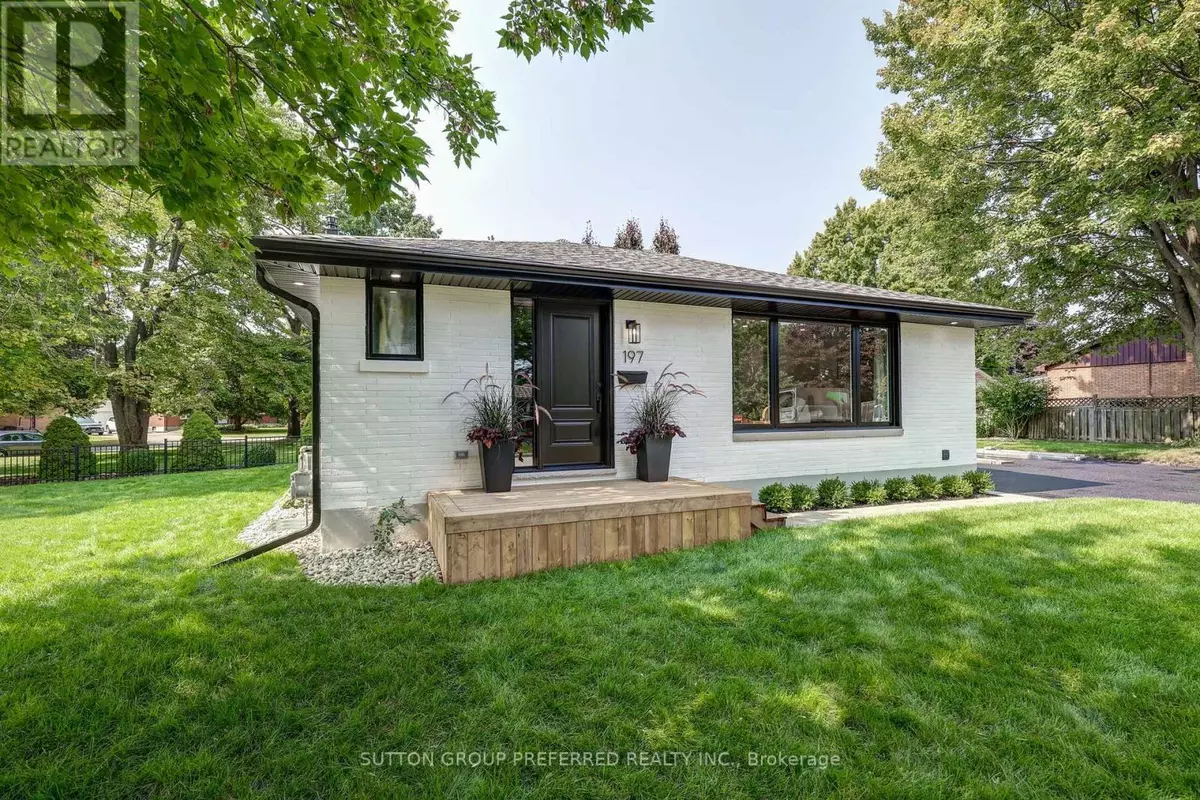
197 ELLSWORTH AVENUE London, ON N5W1J8
4 Beds
2 Baths
UPDATED:
Key Details
Property Type Single Family Home
Sub Type Freehold
Listing Status Active
Purchase Type For Sale
Subdivision East O
MLS® Listing ID X9348349
Style Bungalow
Bedrooms 4
Originating Board London and St. Thomas Association of REALTORS®
Property Description
Location
Province ON
Rooms
Extra Room 1 Lower level 6.2 m X 3.3 m Recreational, Games room
Extra Room 2 Lower level 3.8 m X 3.3 m Bedroom 3
Extra Room 3 Lower level 3.3 m X 2.8 m Bedroom 4
Extra Room 4 Lower level 3.3 m X 2.5 m Bathroom
Extra Room 5 Main level 3.6 m X 2.5 m Kitchen
Extra Room 6 Main level 3.5 m X 2.1 m Dining room
Interior
Heating Forced air
Cooling Central air conditioning
Flooring Hardwood, Carpeted
Fireplaces Number 1
Exterior
Garage No
Community Features School Bus
Waterfront No
View Y/N No
Total Parking Spaces 10
Private Pool No
Building
Story 1
Sewer Sanitary sewer
Architectural Style Bungalow
Others
Ownership Freehold

GET MORE INFORMATION






