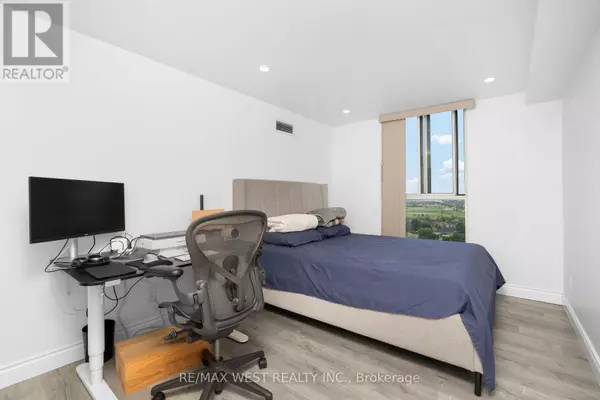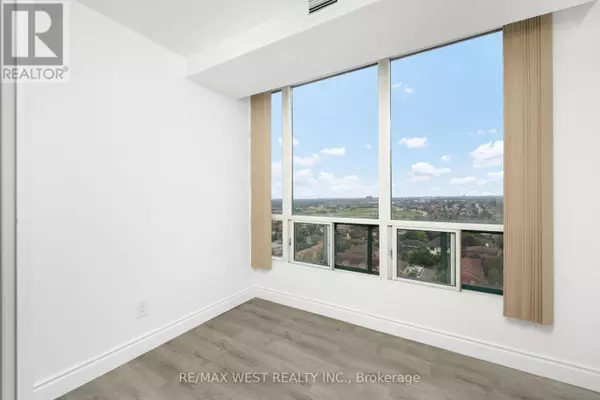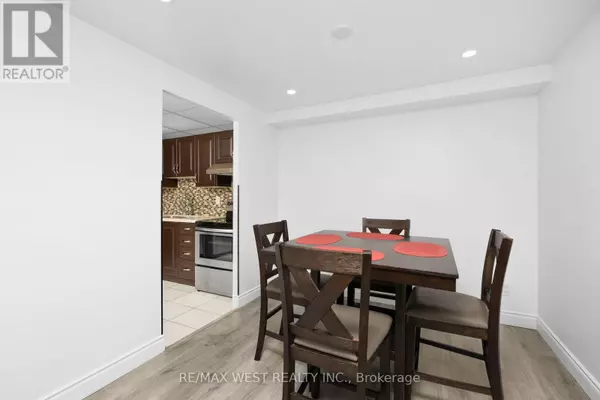
155 Hillcrest AVE #1809 Mississauga (cooksville), ON L5B3Z2
2 Beds
1 Bath
899 SqFt
UPDATED:
Key Details
Property Type Condo
Sub Type Condominium/Strata
Listing Status Active
Purchase Type For Sale
Square Footage 899 sqft
Price per Sqft $632
Subdivision Cooksville
MLS® Listing ID W9349405
Bedrooms 2
Condo Fees $585/mo
Originating Board Toronto Regional Real Estate Board
Property Description
Location
Province ON
Rooms
Extra Room 1 Flat 5.7404 m X 3.048 m Living room
Extra Room 2 Flat 2.9718 m X 2.794 m Dining room
Extra Room 3 Flat 2.9718 m X 2.6416 m Kitchen
Extra Room 4 Flat 4.3688 m X 2.8194 m Primary Bedroom
Extra Room 5 Flat 3.3782 m X 2.9718 m Bedroom 2
Extra Room 6 Flat 2.7686 m X 1.9812 m Solarium
Interior
Heating Forced air
Cooling Central air conditioning
Flooring Laminate, Tile
Exterior
Parking Features Yes
Community Features Pet Restrictions
View Y/N No
Total Parking Spaces 1
Private Pool No
Others
Ownership Condominium/Strata

GET MORE INFORMATION






