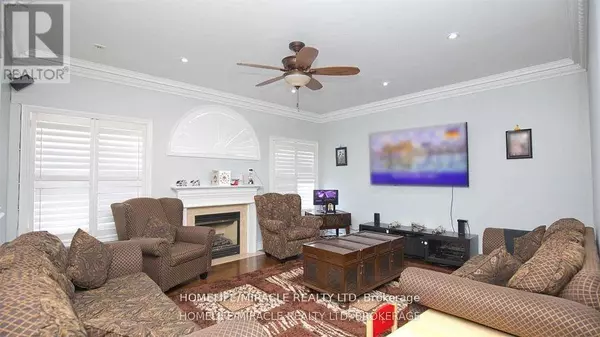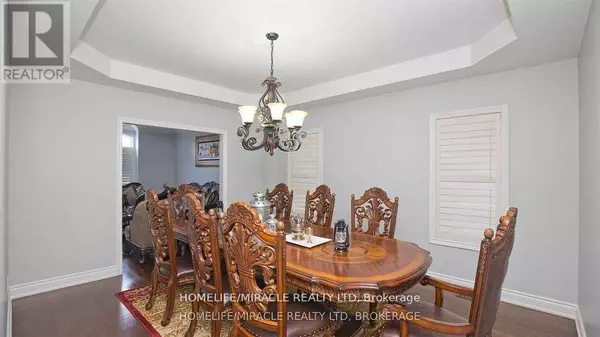
38 EIFFEL BOULEVARD Brampton (vales Of Castlemore), ON L6P1W3
7 Beds
6 Baths
3,499 SqFt
UPDATED:
Key Details
Property Type Single Family Home
Sub Type Freehold
Listing Status Active
Purchase Type For Sale
Square Footage 3,499 sqft
Price per Sqft $514
Subdivision Vales Of Castlemore
MLS® Listing ID W9352062
Bedrooms 7
Half Baths 1
Originating Board Toronto Regional Real Estate Board
Property Description
Location
Province ON
Rooms
Extra Room 1 Second level 5.7 m X 3.25 m Primary Bedroom
Extra Room 2 Second level 4.85 m X 3.7 m Bedroom 2
Extra Room 3 Second level 3.95 m X 4.55 m Bedroom 3
Extra Room 4 Second level 4.35 m X 3.85 m Bedroom 4
Extra Room 5 Basement 2.43 m X 1.83 m Bedroom
Extra Room 6 Basement 2.43 m X 1.83 m Bedroom 2
Interior
Heating Forced air
Cooling Central air conditioning
Flooring Tile, Hardwood
Exterior
Garage Yes
Waterfront No
View Y/N No
Total Parking Spaces 6
Private Pool Yes
Building
Story 2
Sewer Sanitary sewer
Others
Ownership Freehold

GET MORE INFORMATION






