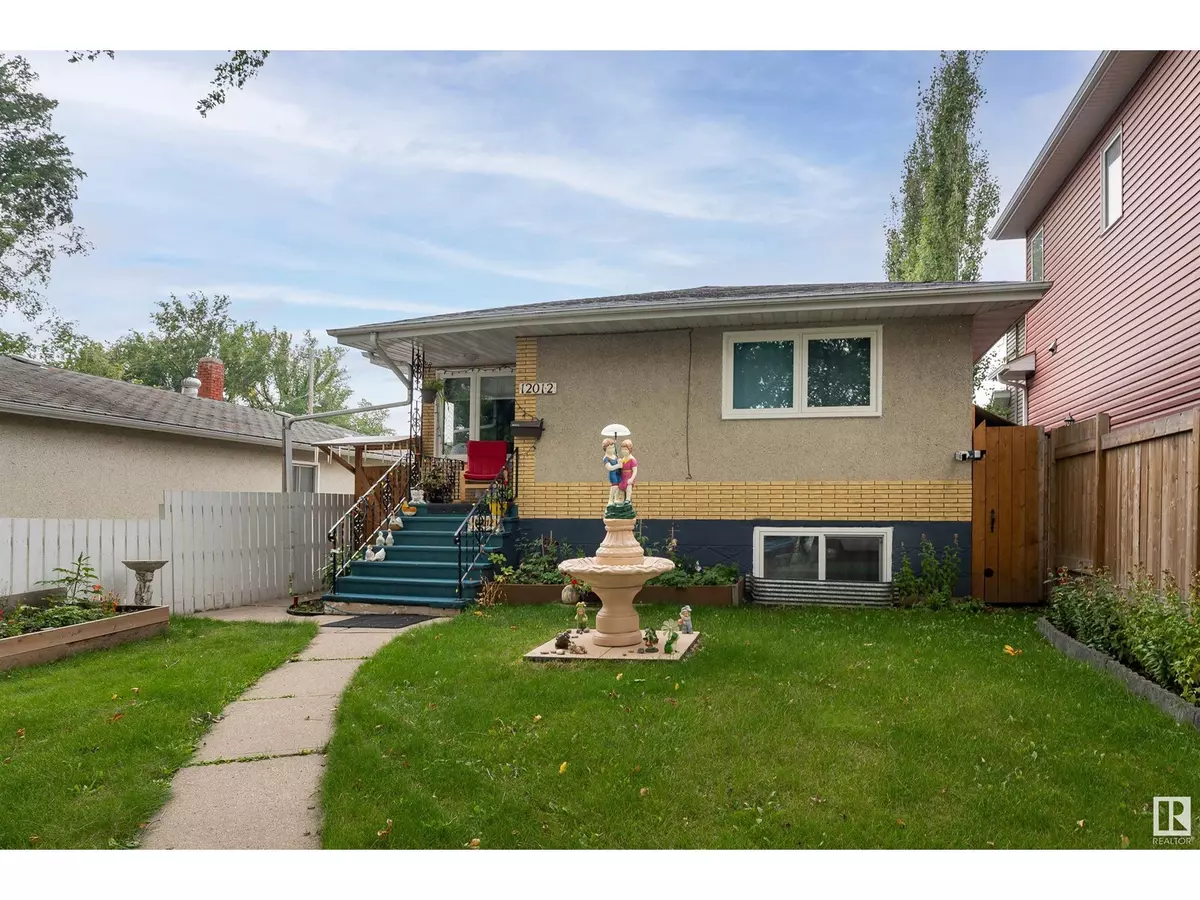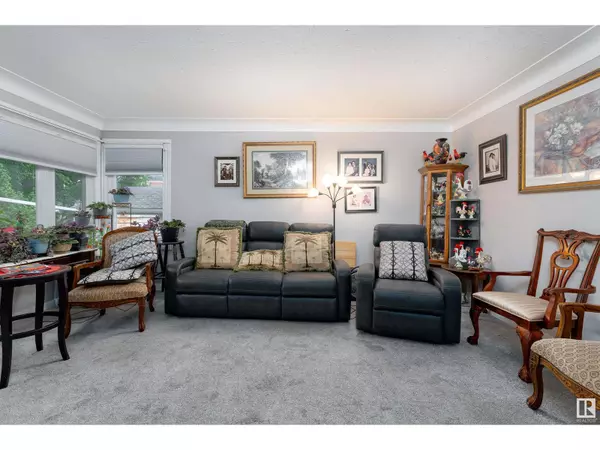
12012 65 ST NW Edmonton, AB T5W4L7
4 Beds
2 Baths
1,034 SqFt
UPDATED:
Key Details
Property Type Single Family Home
Sub Type Freehold
Listing Status Active
Purchase Type For Sale
Square Footage 1,034 sqft
Price per Sqft $377
Subdivision Montrose (Edmonton)
MLS® Listing ID E4406665
Style Raised bungalow
Bedrooms 4
Originating Board REALTORS® Association of Edmonton
Year Built 1957
Lot Size 4,056 Sqft
Acres 4056.7026
Property Description
Location
Province AB
Rooms
Extra Room 1 Basement 3.24m x 2.85m Bedroom 3
Extra Room 2 Basement 3.91m x 5.35m Bedroom 4
Extra Room 3 Main level 4.17m x 5.16m Living room
Extra Room 4 Main level 4.17m x 4.39m Dining room
Extra Room 5 Main level 4.17m x 4.39m Kitchen
Extra Room 6 Main level 3.39m x 4.20m Primary Bedroom
Interior
Heating Forced air
Exterior
Parking Features Yes
Fence Fence
View Y/N No
Total Parking Spaces 2
Private Pool No
Building
Story 1
Architectural Style Raised bungalow
Others
Ownership Freehold

GET MORE INFORMATION






