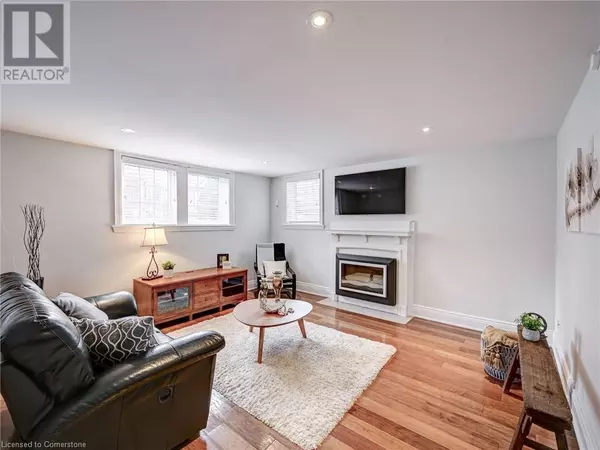
260 BAY Street S Unit# 1 Hamilton, ON L8P2G7
2 Beds
1 Bath
1,061 SqFt
UPDATED:
Key Details
Property Type Condo
Sub Type Condominium
Listing Status Active
Purchase Type For Sale
Square Footage 1,061 sqft
Price per Sqft $433
Subdivision 122 - Durand North
MLS® Listing ID XH4205552
Bedrooms 2
Condo Fees $616/mo
Originating Board Cornerstone - Hamilton-Burlington
Property Description
Location
Province ON
Rooms
Extra Room 1 Main level ' x ' 4pc Bathroom
Extra Room 2 Main level ' x ' Laundry room
Extra Room 3 Main level 9'7'' x 11'9'' Bedroom
Extra Room 4 Main level 10'3'' x 13'5'' Primary Bedroom
Extra Room 5 Main level 11'2'' x 12'9'' Kitchen
Extra Room 6 Main level 11'2'' x 8'5'' Dining room
Exterior
Garage No
Waterfront No
View Y/N No
Total Parking Spaces 1
Private Pool No
Building
Story 1
Sewer Municipal sewage system
Others
Ownership Condominium

GET MORE INFORMATION






