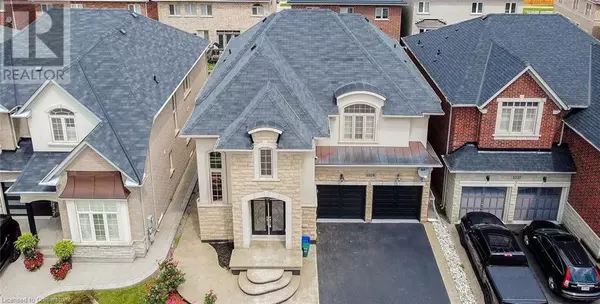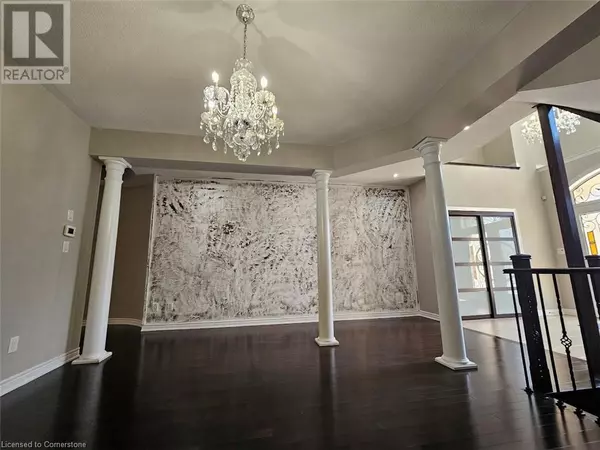
3339 MOSES Way Burlington, ON L7M0L5
5 Beds
5 Baths
2,818 SqFt
UPDATED:
Key Details
Property Type Single Family Home
Sub Type Freehold
Listing Status Active
Purchase Type For Sale
Square Footage 2,818 sqft
Price per Sqft $642
Subdivision 360 - Alton West
MLS® Listing ID XH4205991
Style 2 Level
Bedrooms 5
Half Baths 1
Originating Board Cornerstone - Hamilton-Burlington
Property Description
Location
Province ON
Rooms
Extra Room 1 Second level ' x ' 3pc Bathroom
Extra Room 2 Second level ' x ' 3pc Bathroom
Extra Room 3 Second level ' x ' 4pc Bathroom
Extra Room 4 Second level 11'0'' x 11'0'' Bedroom
Extra Room 5 Second level 14'8'' x 10'0'' Bedroom
Extra Room 6 Second level 10'9'' x 12'0'' Bedroom
Interior
Heating Forced air,
Exterior
Parking Features Yes
View Y/N No
Total Parking Spaces 4
Private Pool No
Building
Story 2
Sewer Municipal sewage system
Architectural Style 2 Level
Others
Ownership Freehold

GET MORE INFORMATION






