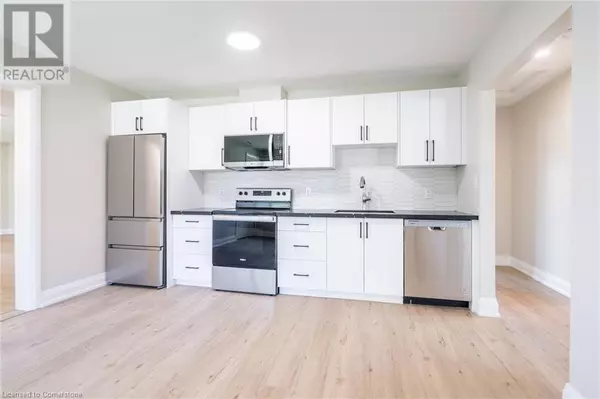
80 IRENE Avenue Unit# A Stoney Creek, ON L8G2B2
4 Beds
2 Baths
1,650 SqFt
UPDATED:
Key Details
Property Type Single Family Home
Sub Type Freehold
Listing Status Active
Purchase Type For Rent
Square Footage 1,650 sqft
Subdivision 515 - Battlefield
MLS® Listing ID XH4202776
Style Bungalow
Bedrooms 4
Originating Board Cornerstone - Hamilton-Burlington
Property Description
Location
Province ON
Rooms
Extra Room 1 Main level 14'0'' x 21'0'' Living room
Extra Room 2 Main level 5'2'' x 8'3'' 5pc Bathroom
Extra Room 3 Main level 8'6'' x 8'0'' 3pc Bathroom
Extra Room 4 Main level 12'0'' x 21'0'' Kitchen
Extra Room 5 Main level 12'1'' x 10'2'' Bedroom
Extra Room 6 Main level 14'0'' x 11'5'' Bedroom
Interior
Heating Forced air,
Exterior
Parking Features No
View Y/N No
Total Parking Spaces 1
Private Pool No
Building
Story 1
Sewer Municipal sewage system
Architectural Style Bungalow
Others
Ownership Freehold
Acceptable Financing Monthly
Listing Terms Monthly

GET MORE INFORMATION






