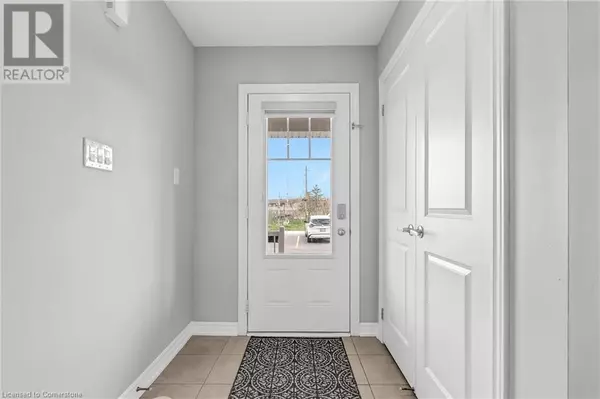
110 HIBISCUS Lane Hamilton, ON L8K5J3
4 Beds
5 Baths
2,535 SqFt
UPDATED:
Key Details
Property Type Townhouse
Sub Type Townhouse
Listing Status Active
Purchase Type For Sale
Square Footage 2,535 sqft
Price per Sqft $390
Subdivision 282 - Vincent
MLS® Listing ID XH4190842
Style 3 Level
Bedrooms 4
Half Baths 1
Condo Fees $66/mo
Originating Board Cornerstone - Hamilton-Burlington
Property Description
Location
Province ON
Rooms
Extra Room 1 Second level 16'0'' x 10'0'' Breakfast
Extra Room 2 Second level 16'0'' x 8'9'' Kitchen
Extra Room 3 Second level 18'9'' x 12'9'' Living room
Extra Room 4 Second level Measurements not available 4pc Bathroom
Extra Room 5 Second level Measurements not available 2pc Bathroom
Extra Room 6 Third level 12'9'' x 12'0'' Bedroom
Interior
Heating Forced air,
Exterior
Garage Yes
Waterfront No
View Y/N No
Total Parking Spaces 2
Private Pool No
Building
Story 3
Sewer Municipal sewage system
Architectural Style 3 Level
Others
Ownership Condominium

GET MORE INFORMATION






