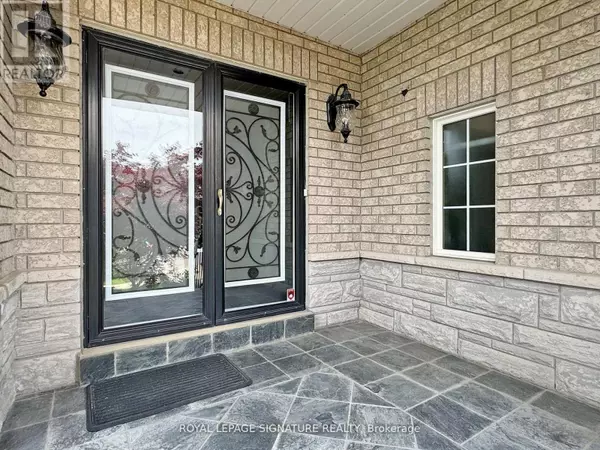
106 FOREST FOUNTAIN DRIVE Vaughan (sonoma Heights), ON L4H1S4
6 Beds
4 Baths
1,999 SqFt
UPDATED:
Key Details
Property Type Single Family Home
Sub Type Freehold
Listing Status Active
Purchase Type For Sale
Square Footage 1,999 sqft
Price per Sqft $675
Subdivision Sonoma Heights
MLS® Listing ID N9355192
Bedrooms 6
Originating Board Toronto Regional Real Estate Board
Property Description
Location
Province ON
Rooms
Extra Room 1 Second level 4.7 m X 4.3 m Primary Bedroom
Extra Room 2 Second level 3.6 m X 3 m Bedroom 2
Extra Room 3 Second level 4.6 m X 3.2 m Bedroom 3
Extra Room 4 Second level 3.7 m X 2.8 m Bedroom 4
Extra Room 5 Basement 3.7 m X 2.8 m Bedroom
Extra Room 6 Basement 3 m X 2 m Kitchen
Interior
Heating Forced air
Cooling Central air conditioning
Flooring Parquet, Ceramic, Laminate
Fireplaces Number 2
Exterior
Garage Yes
Waterfront No
View Y/N No
Total Parking Spaces 4
Private Pool No
Building
Story 2
Sewer Sanitary sewer
Others
Ownership Freehold

GET MORE INFORMATION






